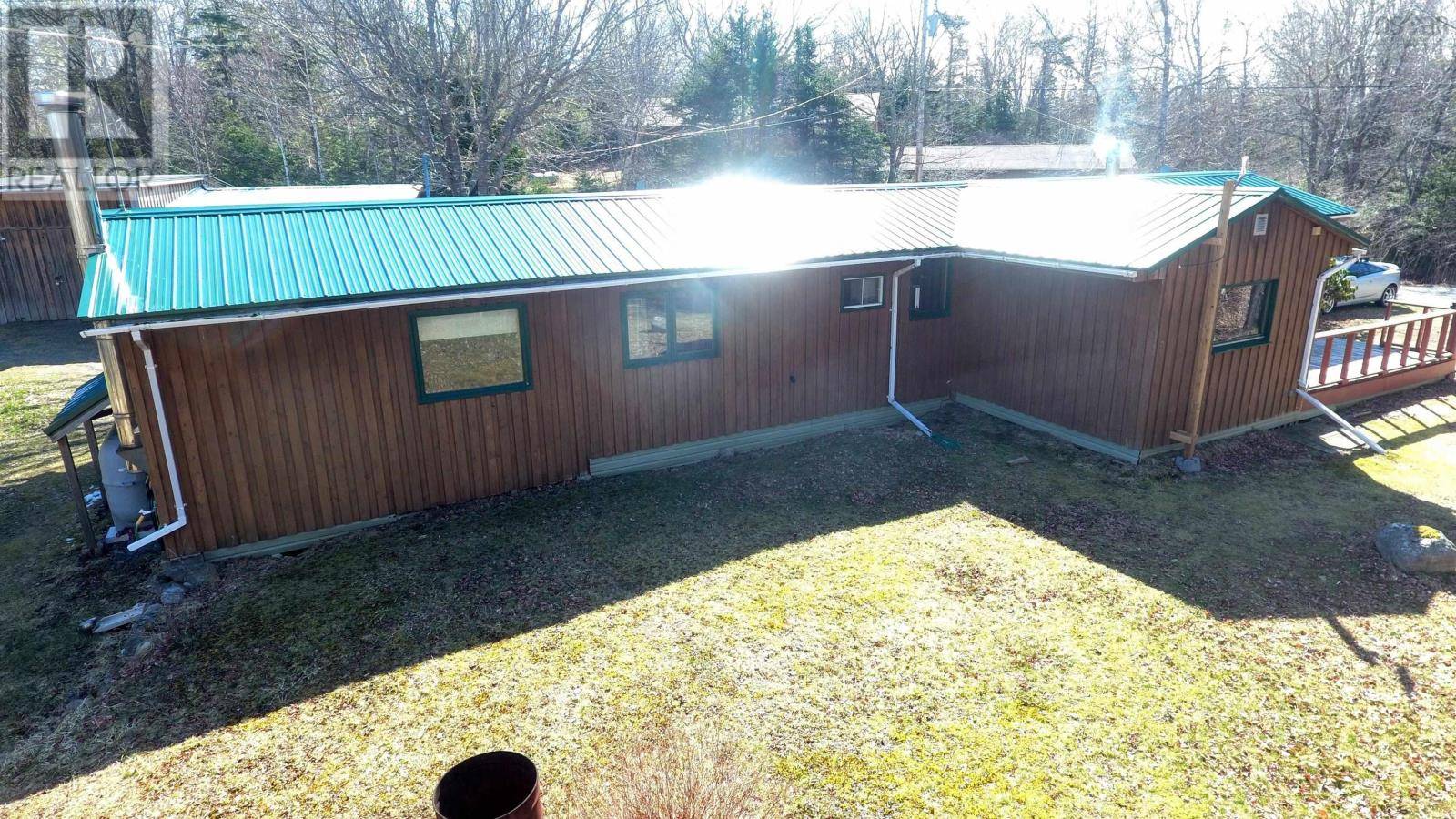3 Beds
1 Bath
1,670 SqFt
3 Beds
1 Bath
1,670 SqFt
Key Details
Property Type Single Family Home
Sub Type Freehold
Listing Status Active
Purchase Type For Sale
Square Footage 1,670 sqft
Price per Sqft $208
Subdivision Port L&Apos;Hebert
MLS® Listing ID 202206580
Style Bungalow
Bedrooms 3
Year Built 1991
Property Sub-Type Freehold
Source Nova Scotia Association of REALTORS®
Property Description
Location
Province NS
Rooms
Kitchen 1.0
Extra Room 1 Main level 11.8 x 11.3 Foyer
Extra Room 2 Main level 23.6 x 11.6 Kitchen/Dining Kitchen
Extra Room 3 Main level 12.8 x 23 Living room
Extra Room 4 Main level 7.4 x 19. Utility/Laundry Utility room
Extra Room 5 Main level 4.8 x 14 + 6.5 x 1 Mud room
Extra Room 6 Main level 5.2 x 10. Pantry Storage
Interior
Flooring Carpeted, Tile, Other
Exterior
Parking Features Yes
Community Features School Bus
View Y/N No
Private Pool No
Building
Lot Description Partially landscaped
Story 1
Sewer Septic System
Architectural Style Bungalow
Others
Ownership Freehold
Virtual Tour https://my.matterport.com/show/?m=5F56zf1h81h
"My job is to find and attract mastery-based agents to the office, protect the culture, and make sure everyone is happy! "
1816 Crowchild Trail NW # 700, Calgary, T2M, 3Y7, Canada








