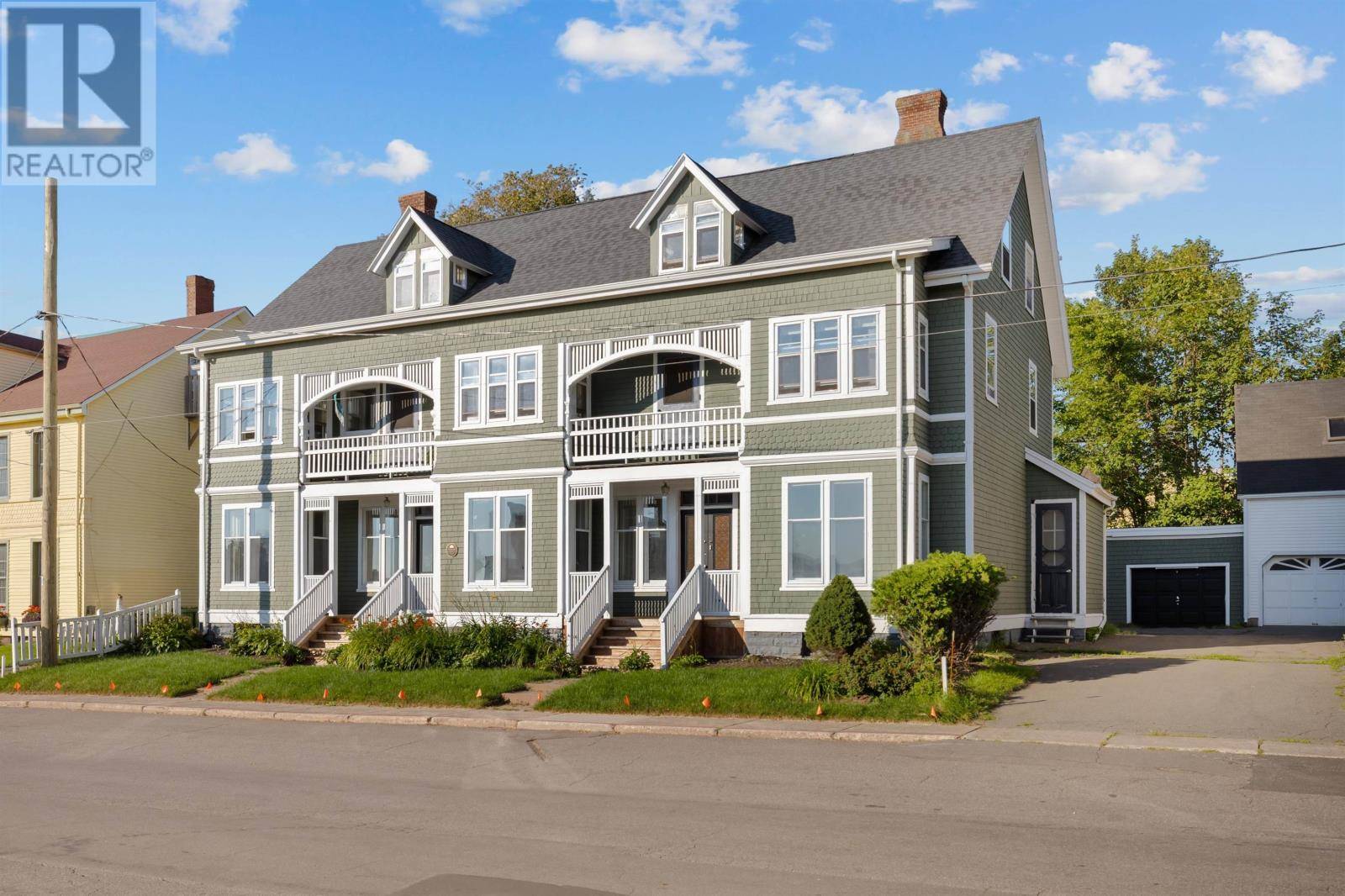1 Bed
1 Bath
1 Bed
1 Bath
Key Details
Property Type Condo
Sub Type Condominium/Strata
Listing Status Active
Purchase Type For Sale
Subdivision Charlottetown
MLS® Listing ID 202319121
Bedrooms 1
Condo Fees $360/mo
Property Sub-Type Condominium/Strata
Source Prince Edward Island Real Estate Association
Property Description
Rooms
Kitchen 1.0
Extra Room 1 Main level 7.1 x 8.3 + 7.3 x 5.5 Kitchen
Extra Room 2 Main level 6.3 x 6.4 + 2.9 x 2.7 Bath (# pieces 1-6)
Extra Room 3 Main level 13.1 x 13.1 Den
Extra Room 4 Main level 16.9 x 13.6 Primary Bedroom
Extra Room 5 Main level 18.7 x 13.7 Living room
Interior
Heating Hot Water, Radiant heat,
Flooring Hardwood, Vinyl
Exterior
Parking Features Yes
View Y/N No
Private Pool No
Building
Story 2.5
Sewer Municipal sewage system
Others
Ownership Condominium/Strata
Virtual Tour https://www.youtube.com/shorts/5fkeVHDIZMM
"My job is to find and attract mastery-based agents to the office, protect the culture, and make sure everyone is happy! "
1816 Crowchild Trail NW # 700, Calgary, T2M, 3Y7, Canada








