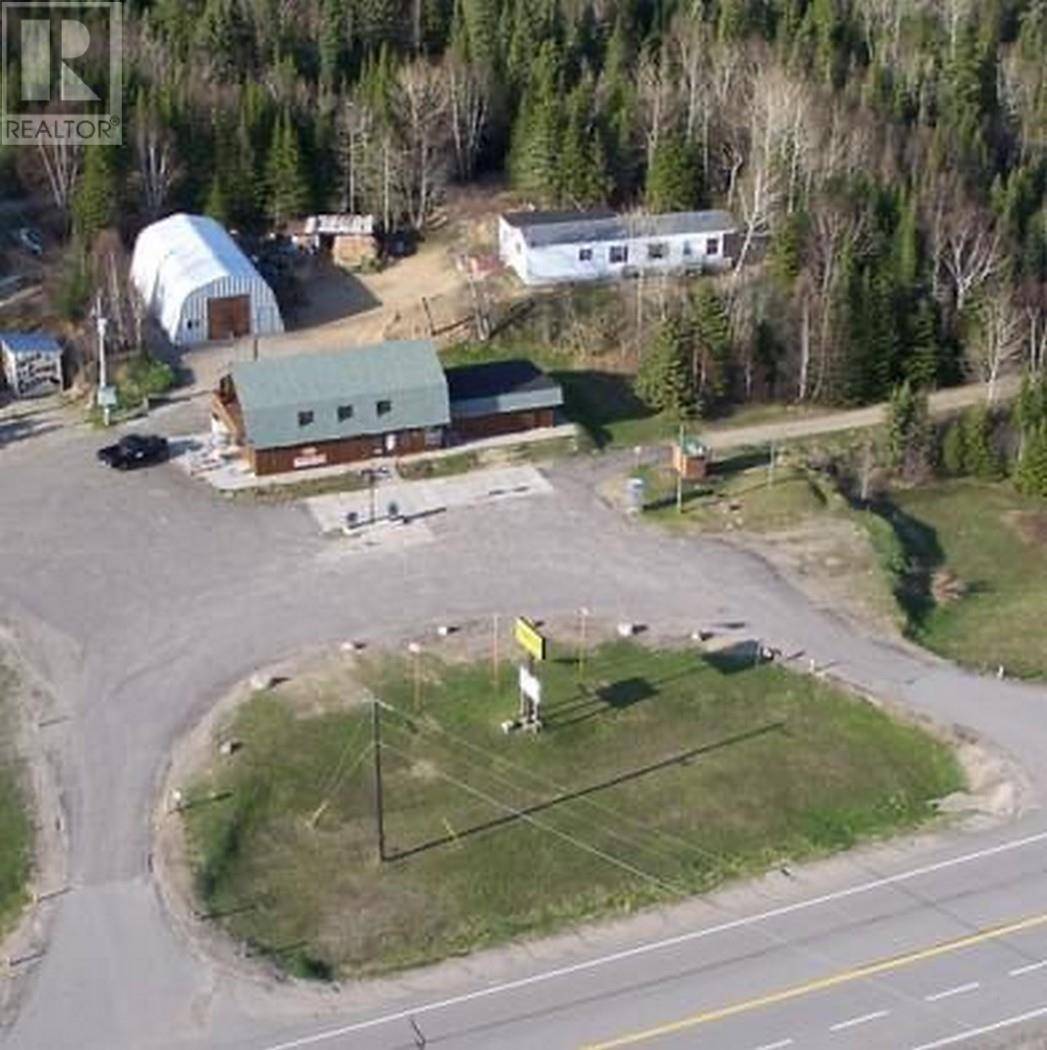4 Beds
2 Baths
3,000 SqFt
4 Beds
2 Baths
3,000 SqFt
Key Details
Property Type Single Family Home
Listing Status Active
Purchase Type For Sale
Square Footage 3,000 sqft
Price per Sqft $266
Subdivision Coldwell Twp
MLS® Listing ID TB240499
Style 2 Level
Bedrooms 4
Half Baths 1
Lot Size 6.900 Acres
Acres 6.9
Source Thunder Bay Real Estate Board
Property Description
Location
Province ON
Rooms
Kitchen 1.0
Extra Room 1 Second level 25' x 15 Bedroom
Extra Room 2 Second level 12 x 8 Bedroom
Extra Room 3 Second level 12'x 8' Bedroom
Extra Room 4 Second level 12' x 8' Bedroom
Extra Room 5 Second level 4 pc with laundry Bathroom
Extra Room 6 Main level 19 x 13' Kitchen
Interior
Heating Baseboard heaters, Wood Stove, ,
Fireplaces Type Woodstove, Stove
Exterior
Parking Features Yes
View Y/N No
Private Pool No
Building
Story 2
Sewer Septic System
Architectural Style 2 Level
"My job is to find and attract mastery-based agents to the office, protect the culture, and make sure everyone is happy! "
1816 Crowchild Trail NW # 700, Calgary, T2M, 3Y7, Canada








