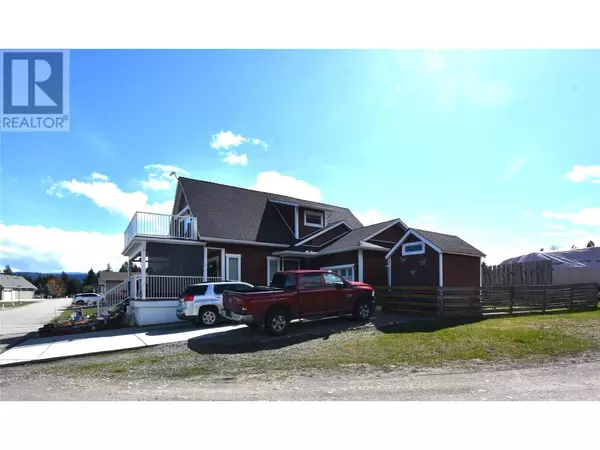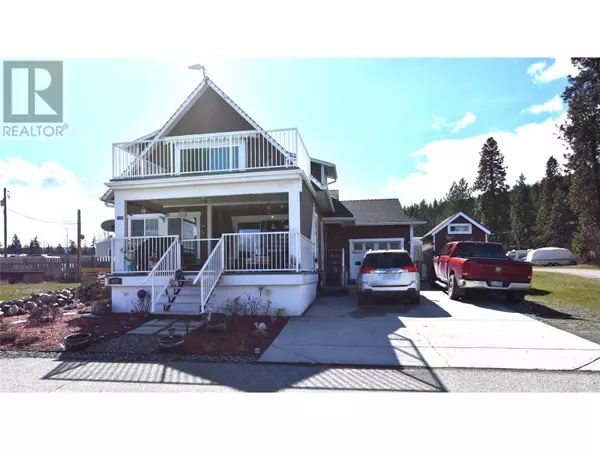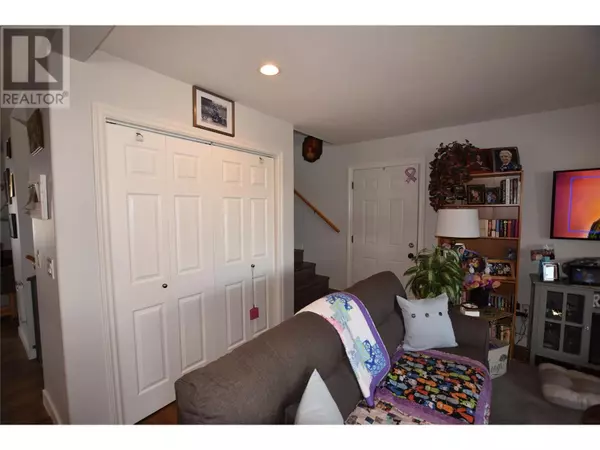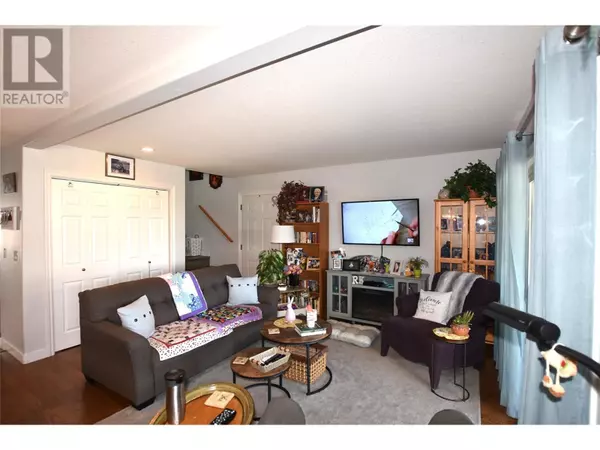3 Beds
2 Baths
1,650 SqFt
3 Beds
2 Baths
1,650 SqFt
Key Details
Property Type Single Family Home
Sub Type Leasehold/Leased Land
Listing Status Active
Purchase Type For Sale
Square Footage 1,650 sqft
Price per Sqft $272
Subdivision Okanagan North
MLS® Listing ID 10308549
Bedrooms 3
Originating Board Association of Interior REALTORS®
Year Built 2008
Property Sub-Type Leasehold/Leased Land
Property Description
Location
Province BC
Zoning Unknown
Rooms
Extra Room 1 Second level 13'0'' x 8'1'' 5pc Ensuite bath
Extra Room 2 Second level 19'10'' x 18'4'' Primary Bedroom
Extra Room 3 Main level 8'7'' x 5'9'' Full bathroom
Extra Room 4 Main level 10'0'' x 10'3'' Bedroom
Extra Room 5 Main level 10'0'' x 10'0'' Bedroom
Extra Room 6 Main level ' x ' Laundry room
Interior
Heating Baseboard heaters,
Cooling Wall unit
Flooring Hardwood, Laminate
Exterior
Parking Features Yes
Garage Spaces 1.0
Garage Description 1
Fence Fence
Community Features Rentals Allowed With Restrictions
View Y/N Yes
View Lake view, Mountain view, View (panoramic)
Roof Type Unknown
Total Parking Spaces 4
Private Pool No
Building
Story 2
Sewer Septic tank
Others
Ownership Leasehold/Leased Land
"My job is to find and attract mastery-based agents to the office, protect the culture, and make sure everyone is happy! "
1816 Crowchild Trail NW # 700, Calgary, T2M, 3Y7, Canada








