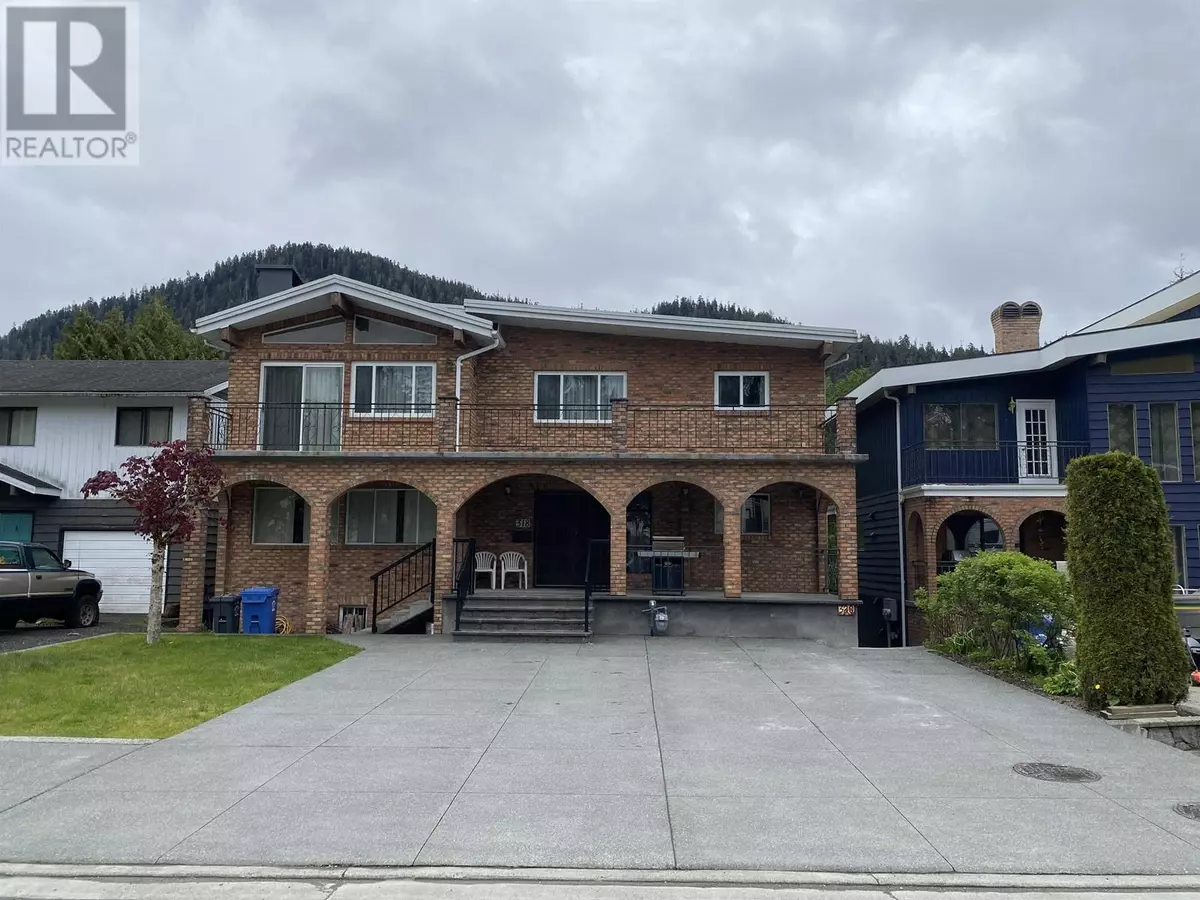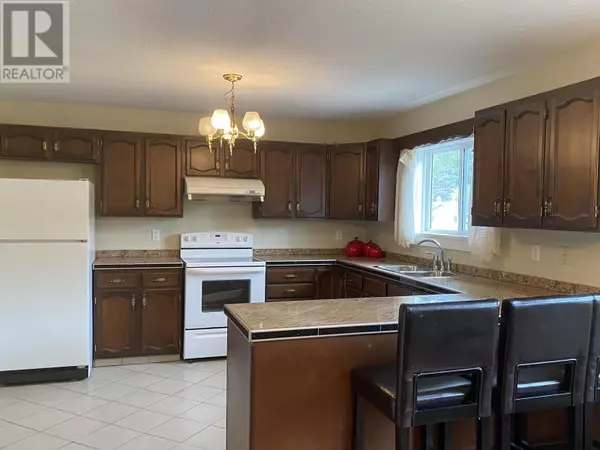6 Beds
5 Baths
4,042 SqFt
6 Beds
5 Baths
4,042 SqFt
Key Details
Property Type Single Family Home
Sub Type Freehold
Listing Status Active
Purchase Type For Sale
Square Footage 4,042 sqft
Price per Sqft $211
MLS® Listing ID R2888450
Bedrooms 6
Originating Board BC Northern Real Estate Board
Year Built 1977
Lot Size 5,800 Sqft
Acres 5800.0
Property Sub-Type Freehold
Property Description
Location
Province BC
Rooms
Extra Room 1 Above 16 ft , 2 in X 11 ft , 4 in Primary Bedroom
Extra Room 2 Above 12 ft , 4 in X 10 ft , 4 in Bedroom 2
Extra Room 3 Above 12 ft , 4 in X 19 ft , 3 in Bedroom 3
Extra Room 4 Above 15 ft , 2 in X 19 ft Kitchen
Extra Room 5 Above 10 ft , 6 in X 13 ft , 8 in Dining room
Extra Room 6 Above 19 ft X 15 ft , 2 in Living room
Interior
Fireplaces Number 2
Exterior
Parking Features No
View Y/N Yes
View Mountain view
Roof Type Conventional
Private Pool No
Building
Story 3
Others
Ownership Freehold
"My job is to find and attract mastery-based agents to the office, protect the culture, and make sure everyone is happy! "
1816 Crowchild Trail NW # 700, Calgary, T2M, 3Y7, Canada








