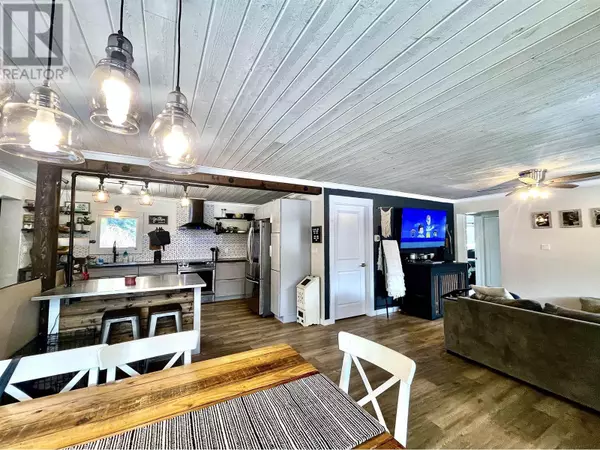4 Beds
3 Baths
2,182 SqFt
4 Beds
3 Baths
2,182 SqFt
Key Details
Property Type Single Family Home
Sub Type Freehold
Listing Status Active
Purchase Type For Sale
Square Footage 2,182 sqft
Price per Sqft $281
MLS® Listing ID R2904300
Bedrooms 4
Originating Board BC Northern Real Estate Board
Year Built 1970
Lot Size 0.395 Acres
Acres 17200.0
Property Sub-Type Freehold
Property Description
Location
Province BC
Rooms
Extra Room 1 Above 14 ft , 2 in X 10 ft , 9 in Kitchen
Extra Room 2 Above 11 ft , 7 in X 14 ft , 2 in Dining room
Extra Room 3 Above 12 ft , 9 in X 12 ft , 9 in Living room
Extra Room 4 Above 12 ft , 8 in X 11 ft , 5 in Bedroom 4
Extra Room 5 Above 11 ft , 6 in X 12 ft , 8 in Primary Bedroom
Extra Room 6 Main level 27 ft , 6 in X 10 ft , 5 in Living room
Interior
Heating Radiant/Infra-red Heat,
Exterior
Parking Features Yes
Garage Spaces 1.0
Garage Description 1
View Y/N Yes
View View
Roof Type Conventional
Private Pool No
Building
Story 2
Others
Ownership Freehold
"My job is to find and attract mastery-based agents to the office, protect the culture, and make sure everyone is happy! "
1816 Crowchild Trail NW # 700, Calgary, T2M, 3Y7, Canada








