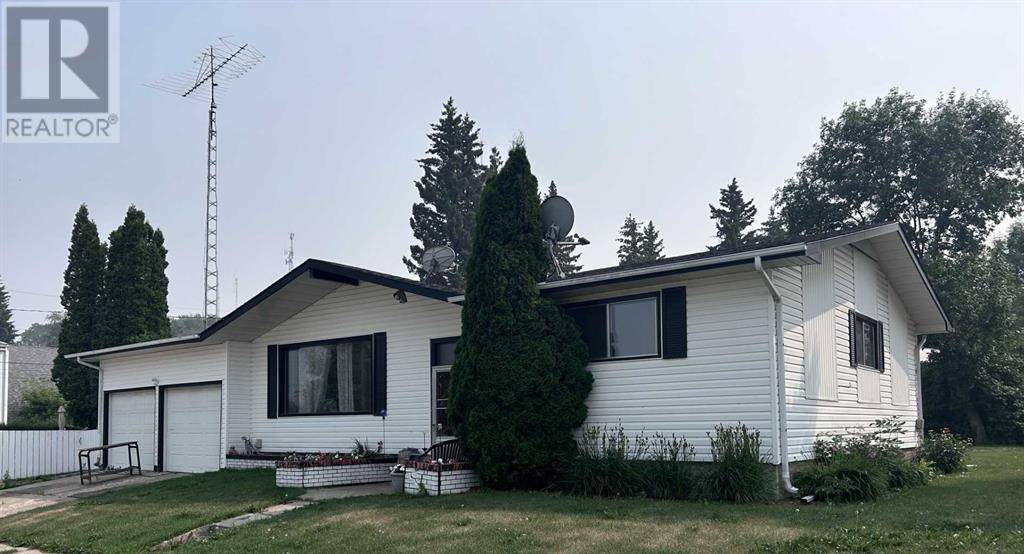5 Beds
2 Baths
1,206 SqFt
5 Beds
2 Baths
1,206 SqFt
Key Details
Property Type Single Family Home
Sub Type Freehold
Listing Status Active
Purchase Type For Sale
Square Footage 1,206 sqft
Price per Sqft $157
Subdivision Innisfree
MLS® Listing ID A2152018
Style Bungalow
Bedrooms 5
Year Built 1965
Lot Size 1,452 Sqft
Acres 0.033334516
Property Sub-Type Freehold
Source REALTORS® Association of Lloydminster & District
Property Description
Location
Province AB
Rooms
Kitchen 0.0
Extra Room 1 Basement 1.40 M x 2.60 M 3pc Bathroom
Extra Room 2 Basement 2.00 M x 2.20 M Laundry room
Extra Room 3 Basement 2.10 M x 4.00 M Cold room
Extra Room 4 Basement 2.50 M x 3.60 M Bedroom
Extra Room 5 Basement 2.80 M x 2.50 M Bedroom
Extra Room 6 Basement 12.20 M x 4.50 M Recreational, Games room
Interior
Heating Forced air,
Cooling None
Flooring Laminate, Linoleum
Exterior
Parking Features Yes
Garage Spaces 3.0
Garage Description 3
Fence Partially fenced
View Y/N No
Total Parking Spaces 4
Private Pool No
Building
Lot Description Lawn
Story 1
Architectural Style Bungalow
Others
Ownership Freehold
"My job is to find and attract mastery-based agents to the office, protect the culture, and make sure everyone is happy! "
1816 Crowchild Trail NW # 700, Calgary, T2M, 3Y7, Canada








