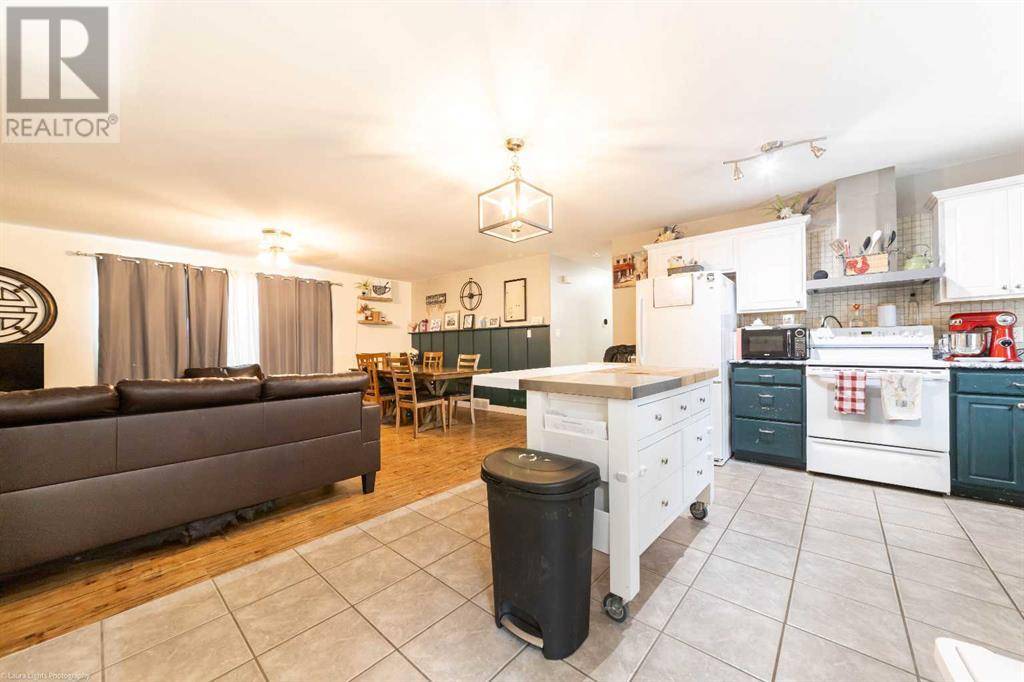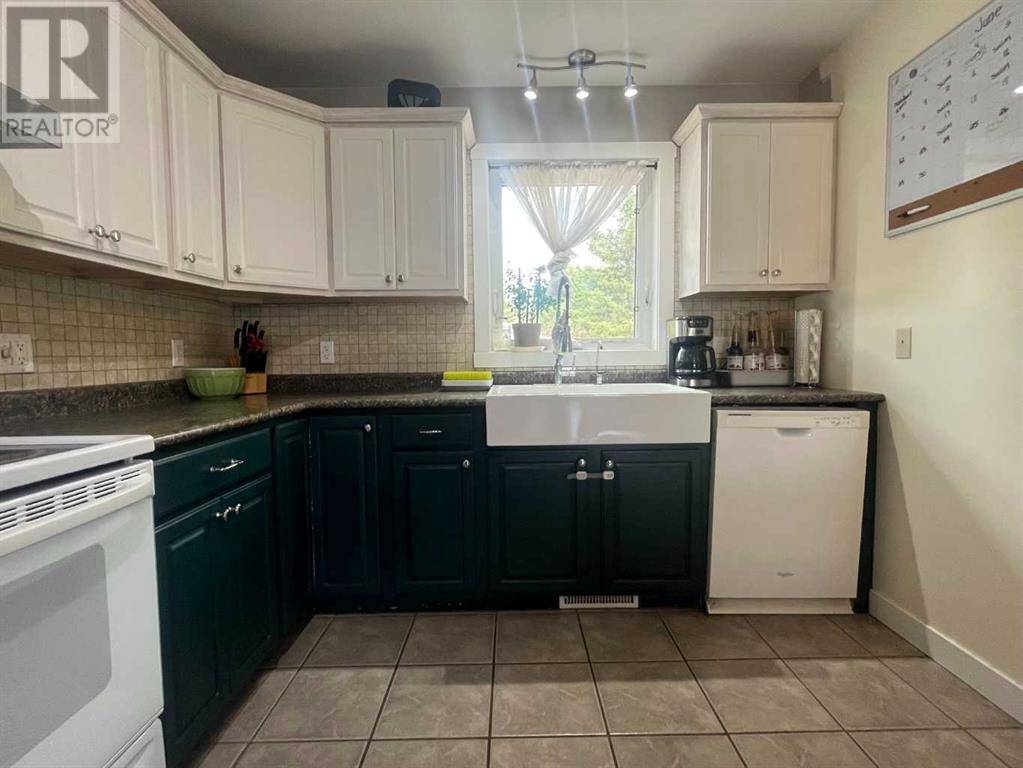5 Beds
3 Baths
1,260 SqFt
5 Beds
3 Baths
1,260 SqFt
Key Details
Property Type Single Family Home
Sub Type Freehold
Listing Status Active
Purchase Type For Sale
Square Footage 1,260 sqft
Price per Sqft $236
MLS® Listing ID A2155447
Style Bungalow
Bedrooms 5
Year Built 2014
Lot Size 0.278 Acres
Acres 12130.0
Property Sub-Type Freehold
Source REALTORS® Association of Lloydminster & District
Property Description
Location
Province SK
Rooms
Kitchen 1.0
Extra Room 1 Basement 27.50 Ft x 13.75 Ft Family room
Extra Room 2 Basement 8.00 Ft x 7.67 Ft 4pc Bathroom
Extra Room 3 Basement 15.00 Ft x 9.00 Ft Storage
Extra Room 4 Basement 13.75 Ft x 11.83 Ft Bedroom
Extra Room 5 Basement 13.42 Ft x 11.83 Ft Bedroom
Extra Room 6 Basement 11.75 Ft x 5.50 Ft Furnace
Interior
Heating Forced air,
Cooling Central air conditioning
Flooring Laminate, Tile, Vinyl
Exterior
Parking Features Yes
Garage Spaces 2.0
Garage Description 2
Fence Not fenced
View Y/N No
Total Parking Spaces 4
Private Pool No
Building
Lot Description Lawn
Story 1
Architectural Style Bungalow
Others
Ownership Freehold
"My job is to find and attract mastery-based agents to the office, protect the culture, and make sure everyone is happy! "
1816 Crowchild Trail NW # 700, Calgary, T2M, 3Y7, Canada








