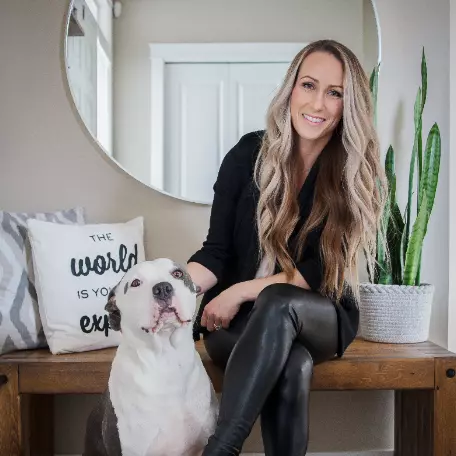
3 Beds
4 Baths
1,619 SqFt
3 Beds
4 Baths
1,619 SqFt
Key Details
Property Type Townhouse
Sub Type Townhouse
Listing Status Active
Purchase Type For Sale
Square Footage 1,619 sqft
Price per Sqft $419
Subdivision South Calgary
MLS® Listing ID A2158543
Bedrooms 3
Half Baths 1
Condo Fees $333/mo
Originating Board Calgary Real Estate Board
Year Built 2019
Property Description
Location
Province AB
Rooms
Extra Room 1 Second level 14.17 Ft x 9.00 Ft Kitchen
Extra Room 2 Second level 14.17 Ft x 9.15 Ft Dining room
Extra Room 3 Second level 14.17 Ft x 9.15 Ft Bedroom
Extra Room 4 Second level .00 Ft x .00 Ft 4pc Bathroom
Extra Room 5 Third level 14.17 Ft x 12.42 Ft Primary Bedroom
Extra Room 6 Third level 14.17 Ft x 9.67 Ft Bedroom
Interior
Heating Forced air
Cooling Central air conditioning
Flooring Carpeted, Ceramic Tile, Hardwood
Exterior
Garage Yes
Garage Spaces 1.0
Garage Description 1
Fence Fence
Community Features Pets Allowed, Pets Allowed With Restrictions
Waterfront No
View Y/N No
Total Parking Spaces 1
Private Pool No
Building
Story 3
Others
Ownership Condominium/Strata

"My job is to find and attract mastery-based agents to the office, protect the culture, and make sure everyone is happy! "
1816 Crowchild Trail NW # 700, Calgary, T2M, 3Y7, Canada








