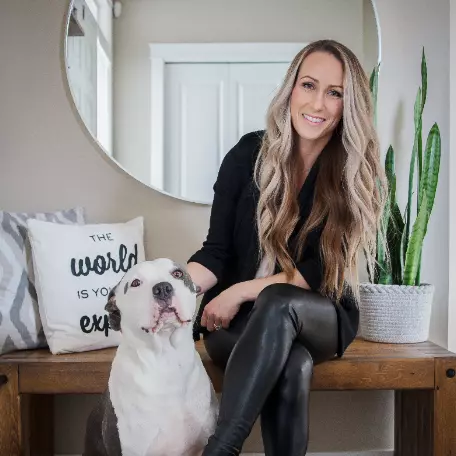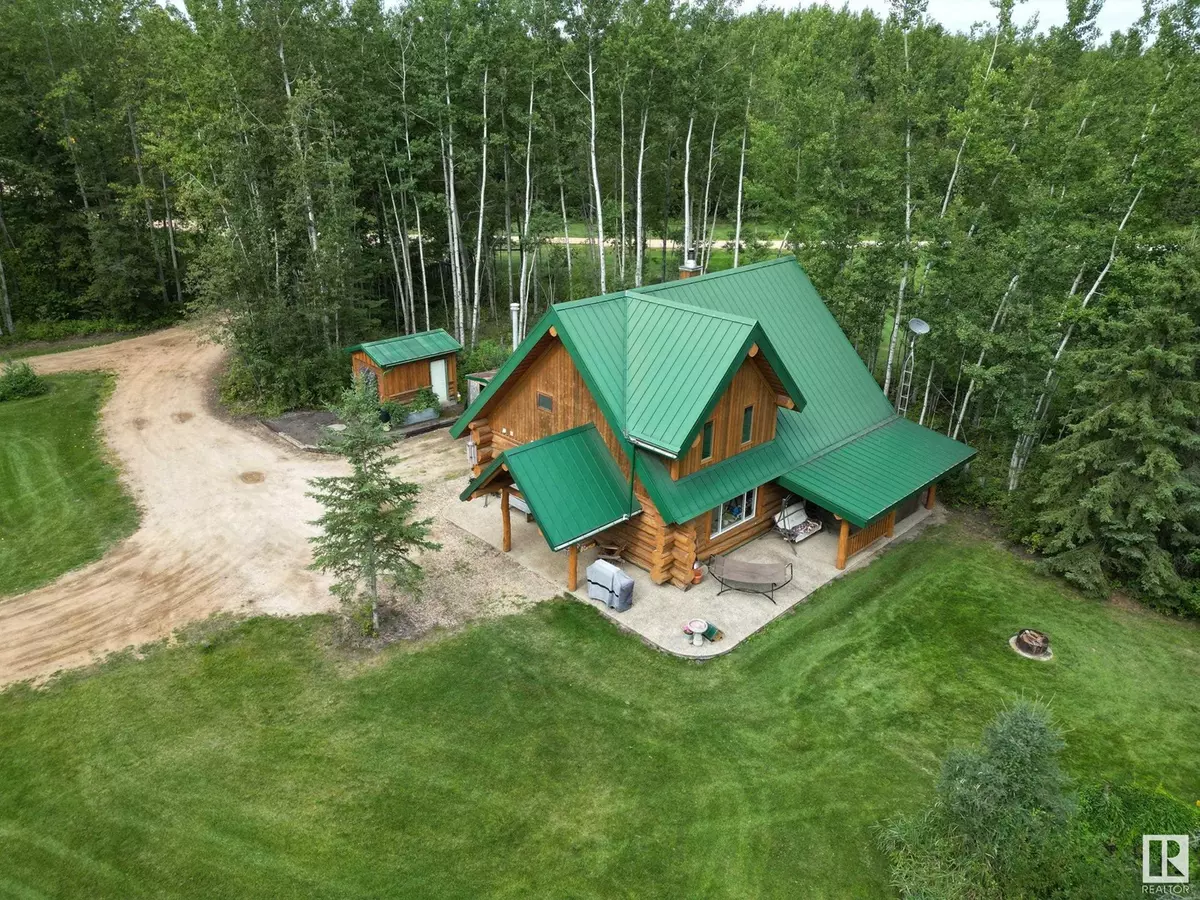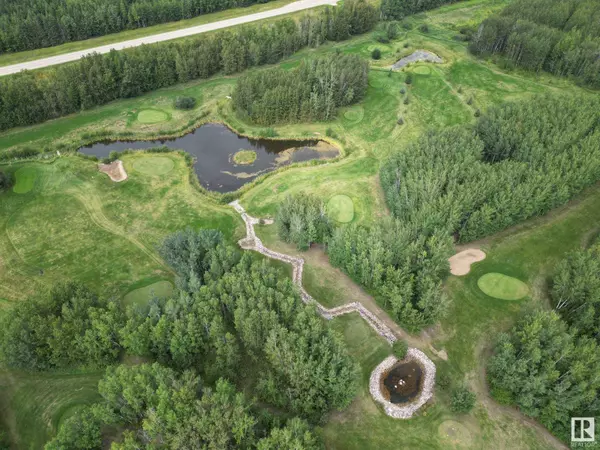
2 Beds
2 Baths
1,528 SqFt
2 Beds
2 Baths
1,528 SqFt
Key Details
Property Type Single Family Home
Listing Status Active
Purchase Type For Sale
Square Footage 1,528 sqft
Price per Sqft $899
MLS® Listing ID E4404267
Bedrooms 2
Half Baths 1
Originating Board REALTORS® Association of Edmonton
Year Built 2005
Lot Size 68.590 Acres
Acres 2987780.5
Property Description
Location
Province AB
Rooms
Extra Room 1 Main level 5.99 m X 8.72 m Living room
Extra Room 2 Main level 4.96 m X 4.74 m Dining room
Extra Room 3 Main level 2.81 m X 3.01 m Kitchen
Extra Room 4 Upper Level 2.89 m X 4.55 m Primary Bedroom
Extra Room 5 Upper Level 2.84 m X 2.93 m Bedroom 2
Interior
Heating In Floor Heating
Fireplaces Type Woodstove
Exterior
Parking Features Yes
View Y/N No
Private Pool No
Building
Story 1.5

"My job is to find and attract mastery-based agents to the office, protect the culture, and make sure everyone is happy! "
1816 Crowchild Trail NW # 700, Calgary, T2M, 3Y7, Canada








