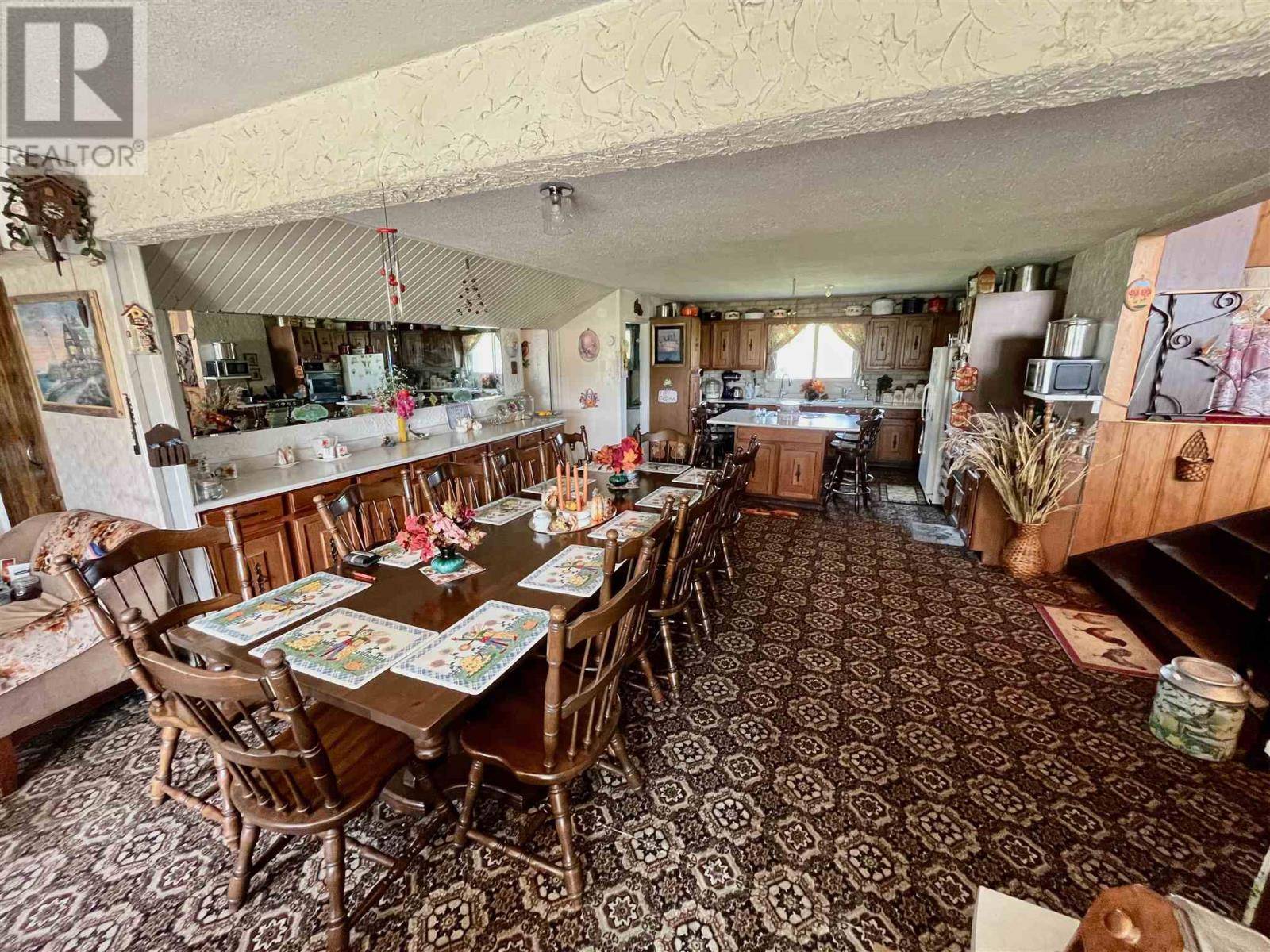5 Beds
3 Baths
460 Acres Lot
5 Beds
3 Baths
460 Acres Lot
Key Details
Property Type Single Family Home
Listing Status Active
Purchase Type For Sale
Subdivision Eagle River
MLS® Listing ID TB242861
Bedrooms 5
Year Built 1962
Lot Size 460.000 Acres
Acres 460.0
Source Thunder Bay Real Estate Board
Property Description
Location
Province ON
Rooms
Kitchen 1.0
Extra Room 1 Second level 36'8 x 39'8 Living room
Extra Room 2 Second level 7'7 x 13'11 Loft
Extra Room 3 Second level 23'4 x 47'10 Great room
Extra Room 4 Basement 2 piece Ensuite
Extra Room 5 Main level 17'1 x 35'3 Kitchen
Extra Room 6 Main level 5'9 x 15'5 Laundry room
Interior
Heating Baseboard heaters, Wood Stove, ,
Fireplaces Type Woodstove, Stove
Exterior
Parking Features Yes
View Y/N No
Private Pool No
Building
Sewer Septic System
"My job is to find and attract mastery-based agents to the office, protect the culture, and make sure everyone is happy! "
1816 Crowchild Trail NW # 700, Calgary, T2M, 3Y7, Canada








