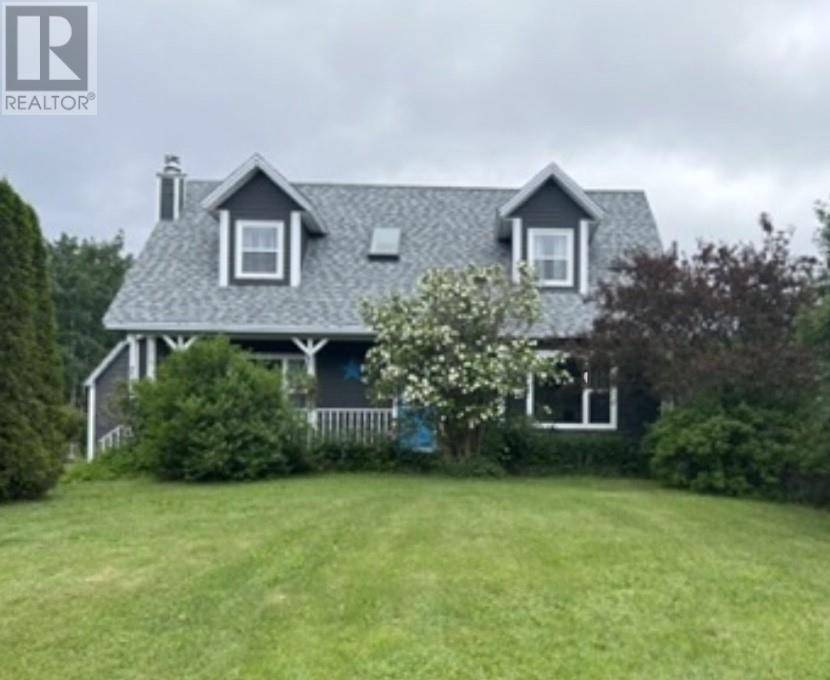3 Beds
2 Baths
1,890 SqFt
3 Beds
2 Baths
1,890 SqFt
Key Details
Property Type Single Family Home
Sub Type Freehold
Listing Status Active
Purchase Type For Sale
Square Footage 1,890 sqft
Price per Sqft $137
MLS® Listing ID 1277159
Bedrooms 3
Year Built 1992
Property Sub-Type Freehold
Source Newfoundland & Labrador Association of REALTORS®
Property Description
Location
Province NL
Rooms
Kitchen 1.0
Extra Room 1 Second level 13.11 x 7.10 Bath (# pieces 1-6)
Extra Room 2 Second level 15.2 x 16.6 Primary Bedroom
Extra Room 3 Second level 8.10 x 8.11 Bedroom
Extra Room 4 Second level 15 x 13.6 Bedroom
Extra Room 5 Main level 3.10 x 8.7 Not known
Extra Room 6 Main level 13.5 x 14.3 Living room/Fireplace
Interior
Heating Baseboard heaters, , ,
Flooring Hardwood, Laminate, Other
Fireplaces Type Woodstove
Exterior
Parking Features Yes
Garage Spaces 1.0
Garage Description 1
View Y/N No
Private Pool No
Building
Lot Description Landscaped
Story 1
Sewer Septic tank
Others
Ownership Freehold
"My job is to find and attract mastery-based agents to the office, protect the culture, and make sure everyone is happy! "
1816 Crowchild Trail NW # 700, Calgary, T2M, 3Y7, Canada








