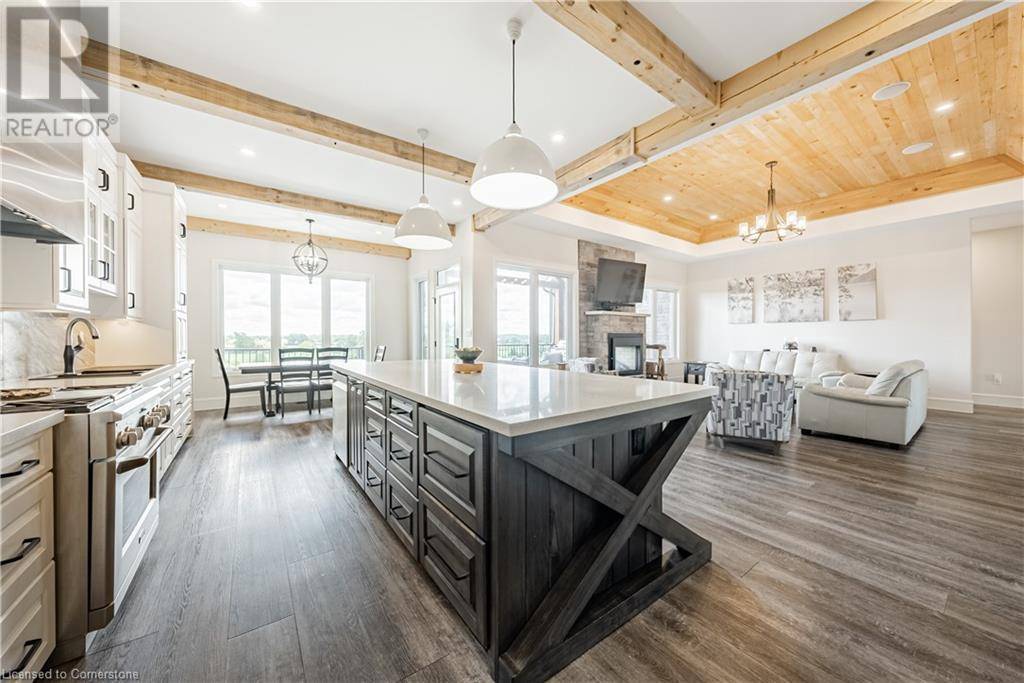7 Beds
7 Baths
3,469 SqFt
7 Beds
7 Baths
3,469 SqFt
Key Details
Property Type Vacant Land
Listing Status Active
Purchase Type For Sale
Square Footage 3,469 sqft
Price per Sqft $1,006
Subdivision 2124 - Middleport/Onondaga
MLS® Listing ID XH4200905
Style Bungalow
Bedrooms 7
Half Baths 2
Year Built 2018
Lot Size 43.350 Acres
Acres 43.35
Source Cornerstone - Hamilton-Burlington
Property Description
Location
Province ON
Rooms
Kitchen 2.0
Extra Room 1 Second level 5'1'' x 7'9'' 3pc Bathroom
Extra Room 2 Second level 13'8'' x 15'6'' Bedroom
Extra Room 3 Second level 12'3'' x 10'10'' Kitchen
Extra Room 4 Basement 11'7'' x 7'4'' Storage
Extra Room 5 Basement 17'1'' x 14'11'' Bedroom
Extra Room 6 Basement 12'6'' x 10'11'' Bedroom
Interior
Heating Forced air,
Exterior
Parking Features Yes
Community Features Quiet Area
View Y/N No
Total Parking Spaces 15
Private Pool Yes
Building
Story 1
Sewer Septic System
Architectural Style Bungalow
Others
Virtual Tour https://vimeo.com/988205772
"My job is to find and attract mastery-based agents to the office, protect the culture, and make sure everyone is happy! "
1816 Crowchild Trail NW # 700, Calgary, T2M, 3Y7, Canada








