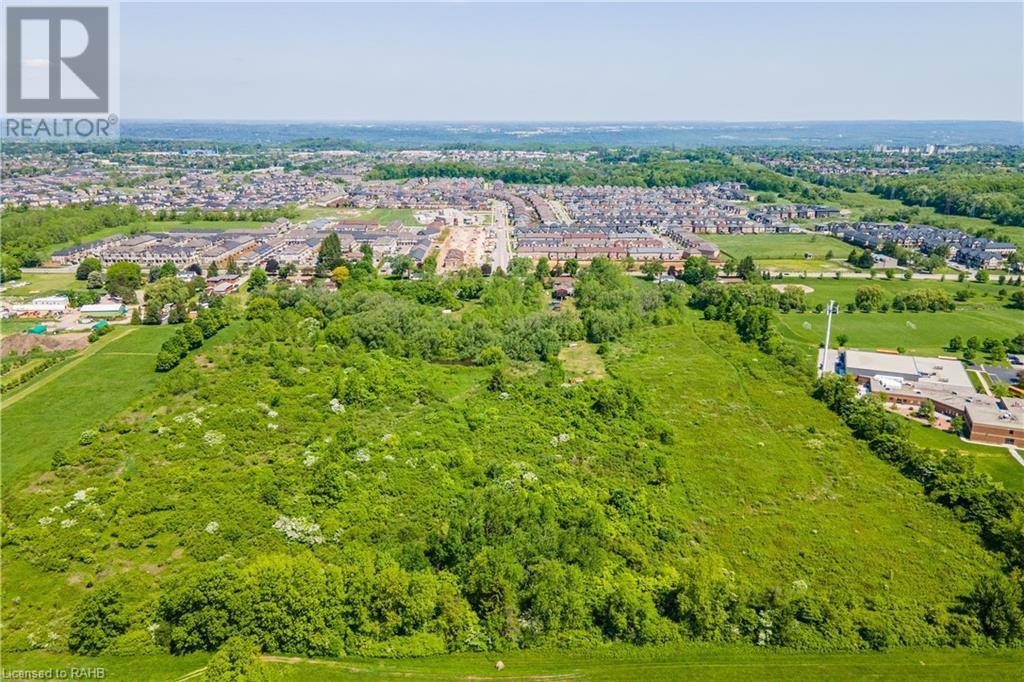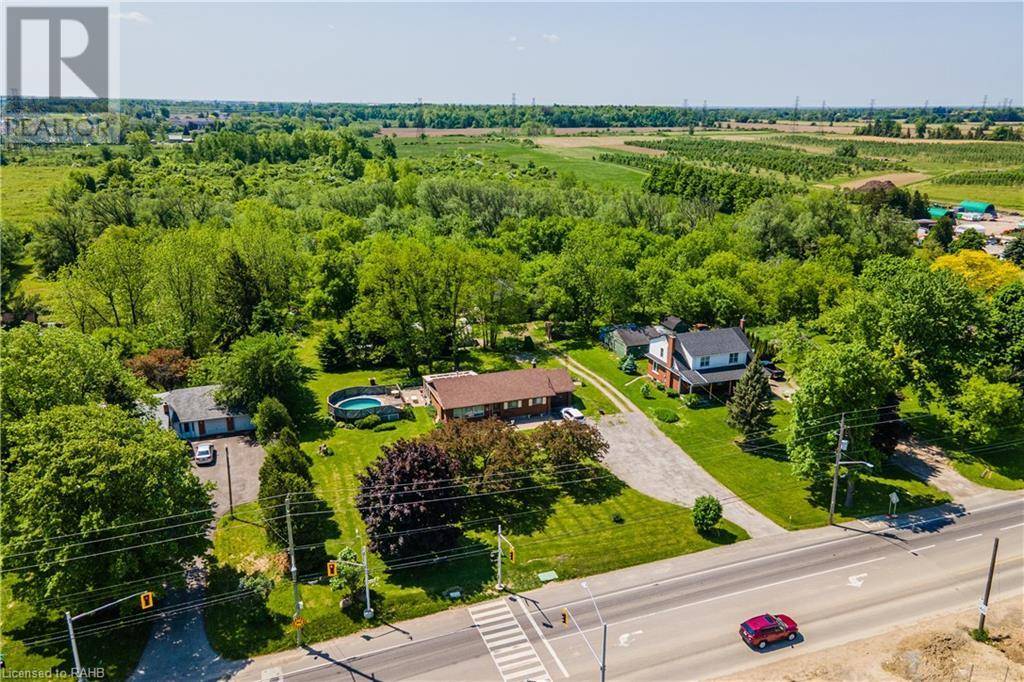4 Beds
1 Bath
1,550 SqFt
4 Beds
1 Bath
1,550 SqFt
Key Details
Property Type Single Family Home
Sub Type Freehold
Listing Status Active
Purchase Type For Sale
Square Footage 1,550 sqft
Price per Sqft $10,000
Subdivision 423 - Meadowlands
MLS® Listing ID XH4202457
Style Bungalow
Bedrooms 4
Year Built 1969
Property Sub-Type Freehold
Source Cornerstone - Hamilton-Burlington
Property Description
Location
Province ON
Rooms
Kitchen 1.0
Extra Room 1 Basement 13'0'' x 16'4'' Bedroom
Extra Room 2 Basement 23' x 36' Recreation room
Extra Room 3 Main level Measurements not available Sunroom
Extra Room 4 Main level 9'1'' x 4'9'' 4pc Bathroom
Extra Room 5 Main level 11'7'' x 10'7'' Bedroom
Extra Room 6 Main level 9'2'' x 10'8'' Bedroom
Interior
Heating Forced air,
Exterior
Parking Features Yes
Community Features Community Centre
View Y/N No
Total Parking Spaces 11
Private Pool Yes
Building
Story 1
Sewer Septic System
Architectural Style Bungalow
Others
Ownership Freehold
"My job is to find and attract mastery-based agents to the office, protect the culture, and make sure everyone is happy! "
1816 Crowchild Trail NW # 700, Calgary, T2M, 3Y7, Canada








