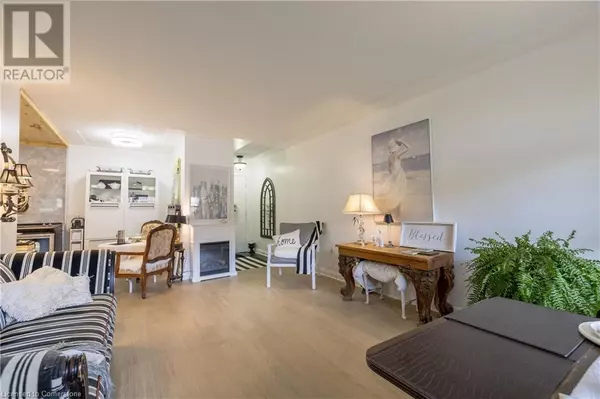1 Bed
1 Bath
708 SqFt
1 Bed
1 Bath
708 SqFt
Key Details
Property Type Single Family Home, Commercial
Sub Type Cooperative
Listing Status Active
Purchase Type For Sale
Square Footage 708 sqft
Price per Sqft $494
Subdivision 415 - University Gardens
MLS® Listing ID 40651089
Bedrooms 1
Originating Board Cornerstone - Hamilton-Burlington
Year Built 1956
Property Sub-Type Cooperative
Property Description
Location
Province ON
Rooms
Extra Room 1 Main level 7'4'' x 4'9'' 4pc Bathroom
Extra Room 2 Main level 12'8'' x 10'10'' Primary Bedroom
Extra Room 3 Main level 18'0'' x 8'5'' Kitchen
Extra Room 4 Main level 17'8'' x 12'8'' Living room
Extra Room 5 Main level 6' x 3'10'' Foyer
Interior
Heating Baseboard heaters, Boiler,
Cooling None
Fireplaces Number 1
Fireplaces Type Other - See remarks
Exterior
Parking Features No
Community Features Quiet Area
View Y/N No
Total Parking Spaces 1
Private Pool No
Building
Story 1
Sewer Municipal sewage system
Others
Ownership Cooperative
"My job is to find and attract mastery-based agents to the office, protect the culture, and make sure everyone is happy! "
1816 Crowchild Trail NW # 700, Calgary, T2M, 3Y7, Canada








