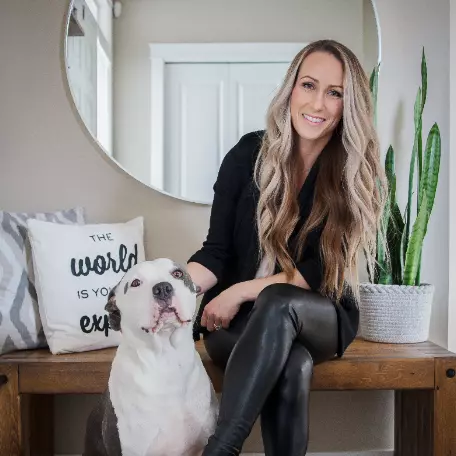
4 Beds
5 Baths
2,524 SqFt
4 Beds
5 Baths
2,524 SqFt
Key Details
Property Type Single Family Home
Sub Type Freehold
Listing Status Active
Purchase Type For Sale
Square Footage 2,524 sqft
Price per Sqft $475
Subdivision Altadore
MLS® Listing ID A2170758
Bedrooms 4
Half Baths 1
Originating Board Calgary Real Estate Board
Year Built 2016
Lot Size 3,122 Sqft
Acres 3122.0
Property Description
Location
Province AB
Rooms
Extra Room 1 Second level 19.92 Ft x 5.50 Ft Loft
Extra Room 2 Second level 13.67 Ft x 9.58 Ft Bedroom
Extra Room 3 Second level 5.08 Ft x 11.42 Ft 4pc Bathroom
Extra Room 4 Second level 6.75 Ft x 5.92 Ft Laundry room
Extra Room 5 Second level 12.00 Ft x 13.42 Ft Bedroom
Extra Room 6 Second level 8.67 Ft x 4.92 Ft 4pc Bathroom
Interior
Heating Forced air,
Cooling Central air conditioning
Flooring Carpeted, Hardwood, Tile
Fireplaces Number 1
Exterior
Garage Yes
Garage Spaces 2.0
Garage Description 2
Fence Fence
Waterfront No
View Y/N No
Total Parking Spaces 2
Private Pool No
Building
Lot Description Landscaped
Story 3
Others
Ownership Freehold

"My job is to find and attract mastery-based agents to the office, protect the culture, and make sure everyone is happy! "
1816 Crowchild Trail NW # 700, Calgary, T2M, 3Y7, Canada








