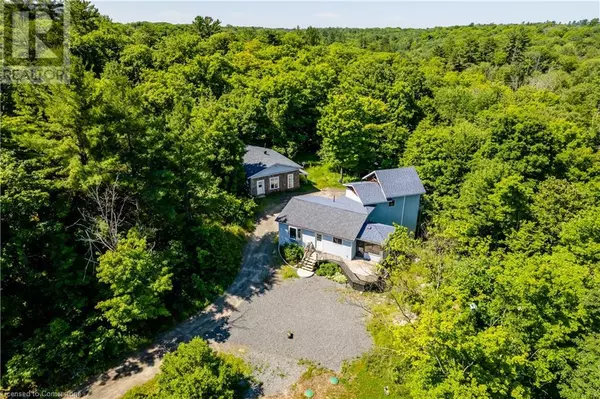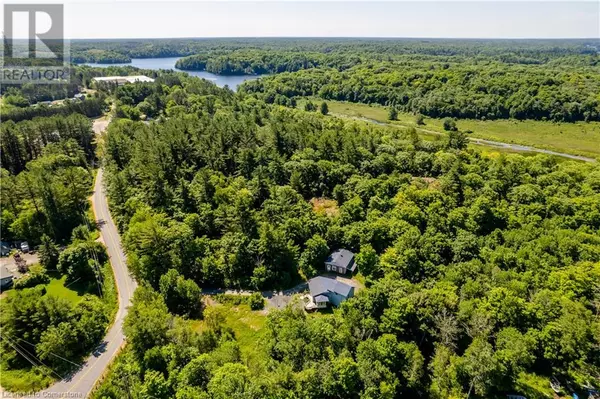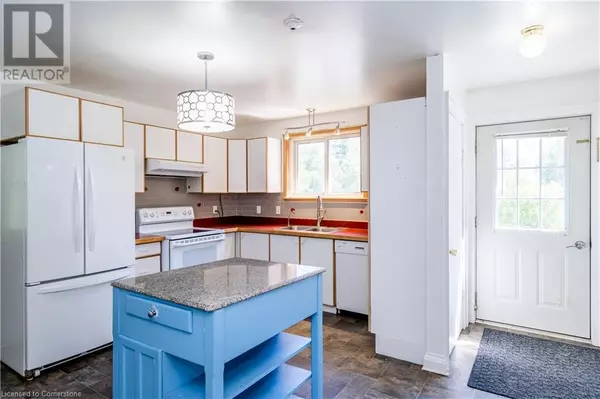3 Beds
3 Baths
1,700 SqFt
3 Beds
3 Baths
1,700 SqFt
Key Details
Property Type Single Family Home
Sub Type Freehold
Listing Status Active
Purchase Type For Sale
Square Footage 1,700 sqft
Price per Sqft $376
Subdivision Seguin
MLS® Listing ID 40660366
Bedrooms 3
Originating Board Cornerstone - Hamilton-Burlington
Year Built 1990
Lot Size 2.380 Acres
Acres 103672.8
Property Sub-Type Freehold
Property Description
Location
Province ON
Rooms
Extra Room 1 Second level 7'2'' x 8'10'' Bonus Room
Extra Room 2 Second level 10'0'' x 5'11'' Full bathroom
Extra Room 3 Second level 13'0'' x 10'4'' Primary Bedroom
Extra Room 4 Main level 10'0'' x 10'0'' Sunroom
Extra Room 5 Main level 8'3'' x 7'5'' Laundry room
Extra Room 6 Main level 8'6'' x 5'1'' 3pc Bathroom
Interior
Heating Radiant heat, Hot water radiator heat,
Cooling Wall unit
Exterior
Parking Features No
Community Features Quiet Area, School Bus
View Y/N No
Total Parking Spaces 6
Private Pool No
Building
Story 1.5
Sewer Septic System
Others
Ownership Freehold
"My job is to find and attract mastery-based agents to the office, protect the culture, and make sure everyone is happy! "
1816 Crowchild Trail NW # 700, Calgary, T2M, 3Y7, Canada








