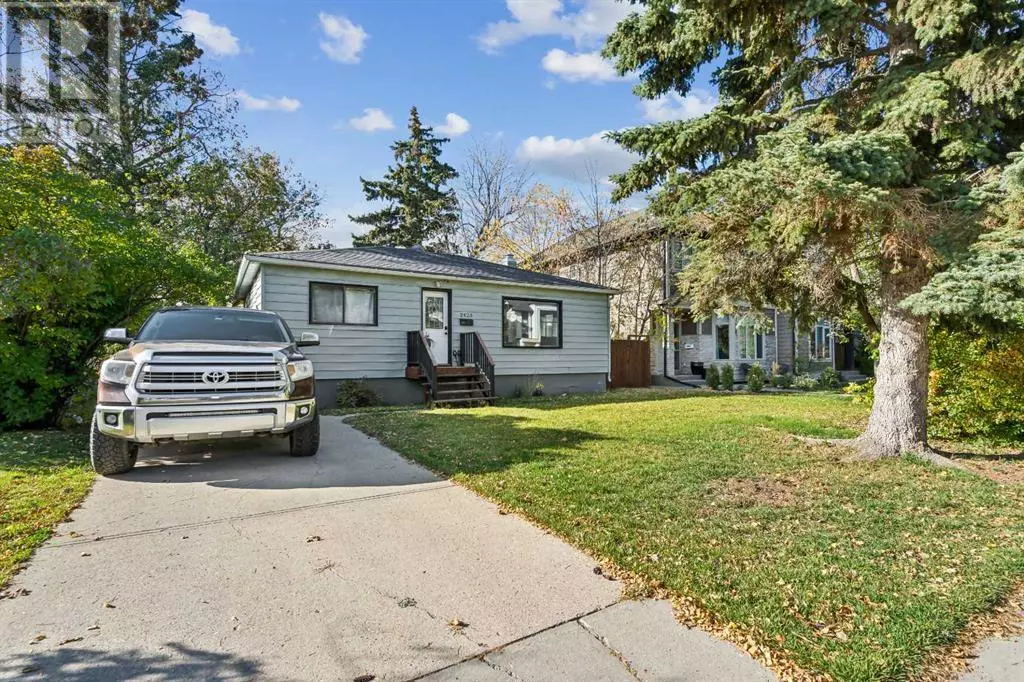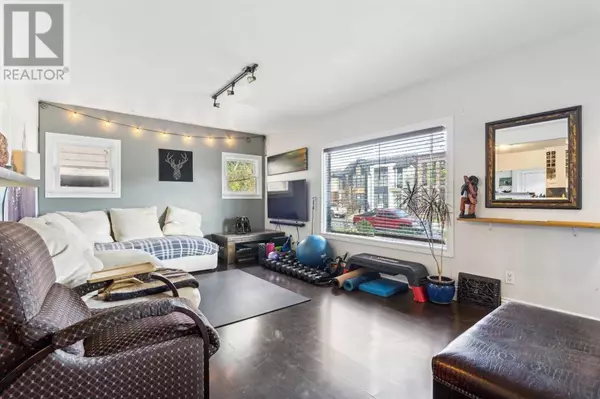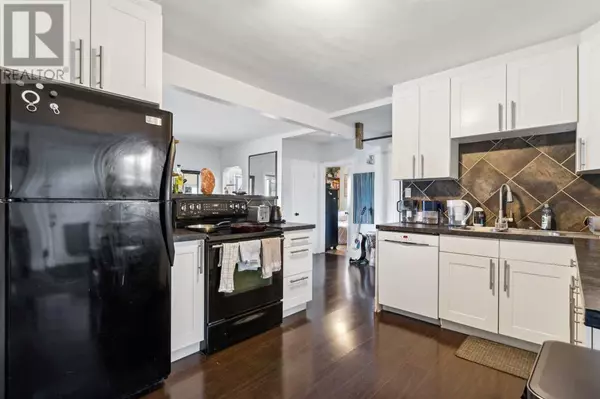2 Beds
2 Baths
919 SqFt
2 Beds
2 Baths
919 SqFt
Key Details
Property Type Single Family Home
Sub Type Freehold
Listing Status Active
Purchase Type For Sale
Square Footage 919 sqft
Price per Sqft $1,006
Subdivision Killarney/Glengarry
MLS® Listing ID A2172522
Style Bungalow
Bedrooms 2
Originating Board Calgary Real Estate Board
Year Built 1959
Lot Size 5,995 Sqft
Acres 5995.0674
Property Sub-Type Freehold
Property Description
Location
Province AB
Rooms
Extra Room 1 Lower level 10.42 Ft x 7.25 Ft Storage
Extra Room 2 Lower level 6.75 Ft x 4.92 Ft 4pc Bathroom
Extra Room 3 Main level 12.75 Ft x 10.92 Ft Kitchen
Extra Room 4 Main level 11.42 Ft x 7.83 Ft Dining room
Extra Room 5 Main level 17.75 Ft x 12.08 Ft Living room
Extra Room 6 Main level 24.75 Ft x 14.50 Ft Recreational, Games room
Interior
Heating Forced air
Cooling None
Flooring Carpeted, Ceramic Tile, Hardwood, Laminate
Exterior
Parking Features Yes
Garage Spaces 1.0
Garage Description 1
Fence Fence
View Y/N No
Total Parking Spaces 3
Private Pool No
Building
Story 1
Architectural Style Bungalow
Others
Ownership Freehold
"My job is to find and attract mastery-based agents to the office, protect the culture, and make sure everyone is happy! "
1816 Crowchild Trail NW # 700, Calgary, T2M, 3Y7, Canada








