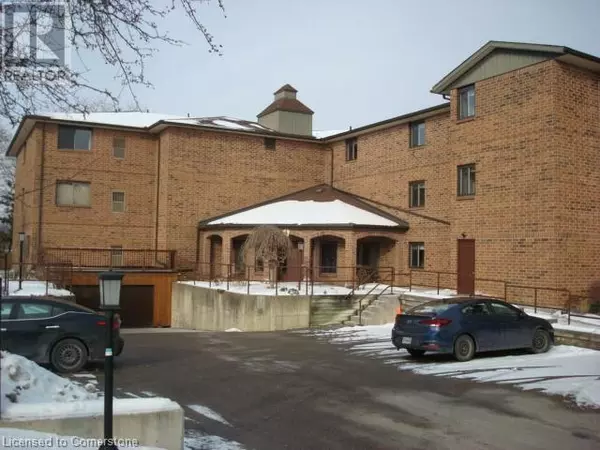1 Bed
1 Bath
1,003 SqFt
1 Bed
1 Bath
1,003 SqFt
OPEN HOUSE
Sun Mar 02, 2:00pm - 4:00pm
Key Details
Property Type Condo
Sub Type Condominium
Listing Status Active
Purchase Type For Sale
Square Footage 1,003 sqft
Price per Sqft $368
Subdivision 21 - Glenview, Lincoln, Oak
MLS® Listing ID 40662349
Bedrooms 1
Condo Fees $513/mo
Originating Board Cornerstone - Waterloo Region
Year Built 1990
Property Sub-Type Condominium
Property Description
Location
Province ON
Rooms
Extra Room 1 Main level 9'10'' x 7'5'' Laundry room
Extra Room 2 Main level 11'7'' x 5'10'' Full bathroom
Extra Room 3 Main level 11'7'' x 5'10'' Primary Bedroom
Extra Room 4 Main level 17'0'' x 13'9'' Living room
Extra Room 5 Main level 10'10'' x 9'7'' Dinette
Extra Room 6 Main level 10'10'' x 8'4'' Kitchen
Interior
Heating Forced air
Cooling Central air conditioning
Exterior
Parking Features Yes
Community Features Quiet Area, Community Centre
View Y/N No
Total Parking Spaces 1
Private Pool No
Building
Story 1
Sewer Municipal sewage system
Others
Ownership Condominium
"My job is to find and attract mastery-based agents to the office, protect the culture, and make sure everyone is happy! "
1816 Crowchild Trail NW # 700, Calgary, T2M, 3Y7, Canada








