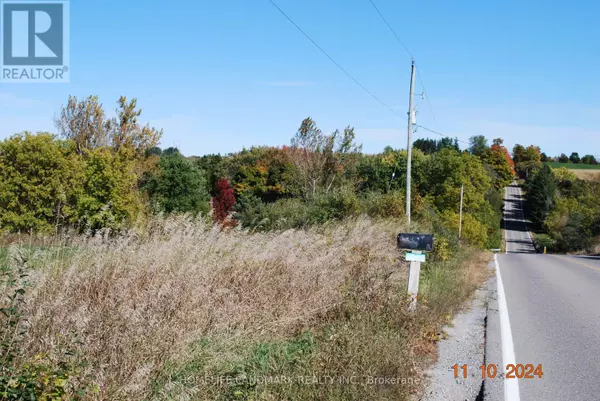4 Beds
2 Baths
1,999 SqFt
4 Beds
2 Baths
1,999 SqFt
Key Details
Property Type Single Family Home
Sub Type Freehold
Listing Status Active
Purchase Type For Sale
Square Footage 1,999 sqft
Price per Sqft $912
Subdivision Rural Clarington
MLS® Listing ID E9398494
Bedrooms 4
Half Baths 1
Originating Board Toronto Regional Real Estate Board
Property Sub-Type Freehold
Property Description
Location
Province ON
Rooms
Extra Room 1 Second level 5.26 m X 3.64 m Primary Bedroom
Extra Room 2 Second level 4.22 m X 2.91 m Bedroom 2
Extra Room 3 Basement 5.22 m X 4.87 m Recreational, Games room
Extra Room 4 Main level 3.64 m X 3.15 m Bedroom 3
Extra Room 5 Main level 3.64 m X 2.78 m Bedroom 4
Extra Room 6 Main level 4.23 m X 3.5 m Kitchen
Interior
Heating Forced air
Cooling Central air conditioning
Flooring Hardwood
Fireplaces Number 1
Exterior
Parking Features Yes
Community Features School Bus
View Y/N No
Total Parking Spaces 12
Private Pool No
Building
Story 2
Sewer Septic System
Others
Ownership Freehold
"My job is to find and attract mastery-based agents to the office, protect the culture, and make sure everyone is happy! "
1816 Crowchild Trail NW # 700, Calgary, T2M, 3Y7, Canada








