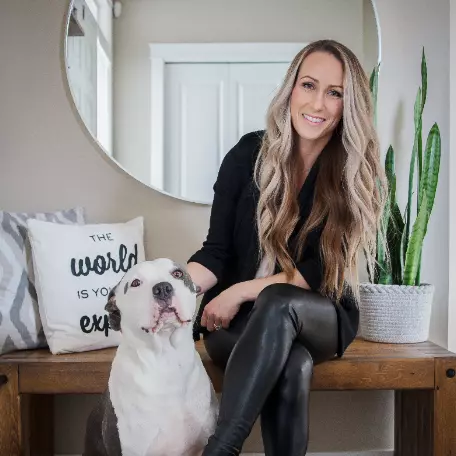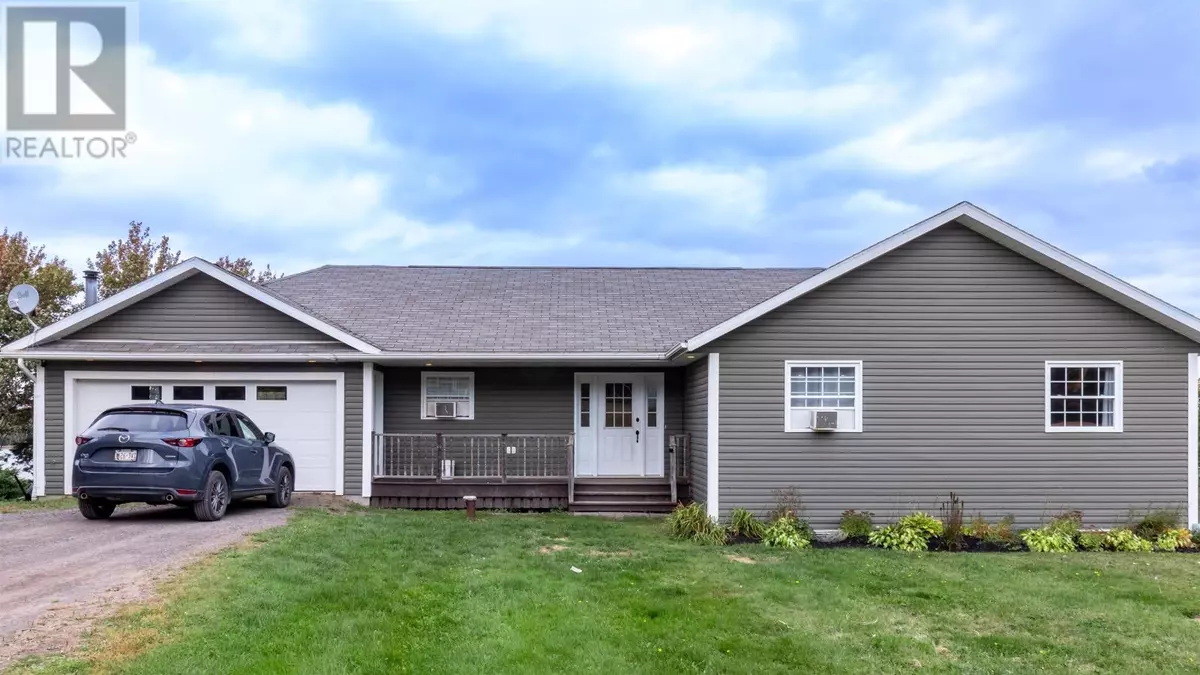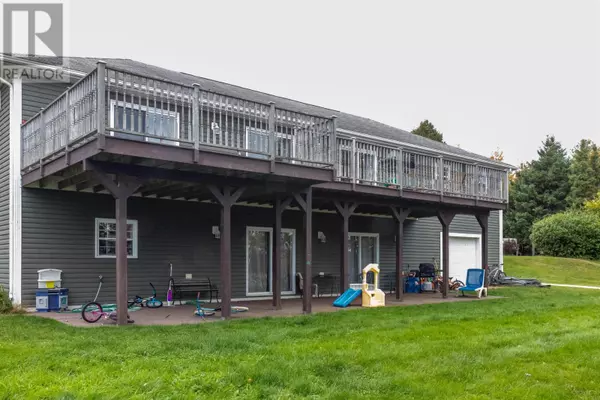
6 Beds
2 Baths
0.5 Acres Lot
6 Beds
2 Baths
0.5 Acres Lot
Key Details
Property Type Single Family Home
Sub Type Freehold
Listing Status Active
Purchase Type For Sale
Subdivision Lower Montague
MLS® Listing ID 202425100
Style 2 Level
Bedrooms 6
Originating Board Prince Edward Island Real Estate Association
Year Built 2009
Lot Size 0.500 Acres
Acres 21780.0
Property Description
Rooms
Extra Room 1 Lower level 34.x15. Living room
Extra Room 2 Lower level combined Dining room
Extra Room 3 Lower level 12.x9.4 Kitchen
Extra Room 4 Lower level 14.x10.6 Bedroom
Extra Room 5 Lower level 12.x11.6 Bedroom
Extra Room 6 Lower level 10.x11.6 Bedroom
Interior
Heating In Floor Heating,
Flooring Ceramic Tile, Hardwood, Vinyl
Exterior
Parking Features Yes
View Y/N No
Private Pool No
Building
Lot Description Partially landscaped
Sewer Septic System
Architectural Style 2 Level
Others
Ownership Freehold

"My job is to find and attract mastery-based agents to the office, protect the culture, and make sure everyone is happy! "
1816 Crowchild Trail NW # 700, Calgary, T2M, 3Y7, Canada








