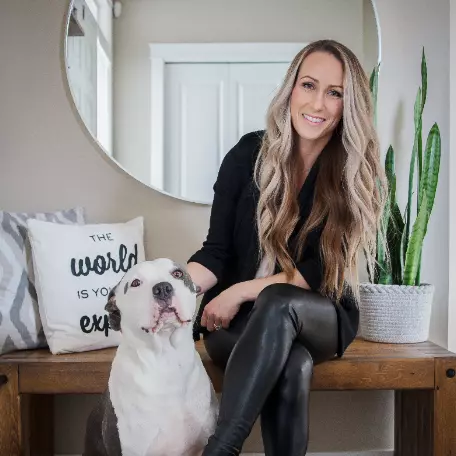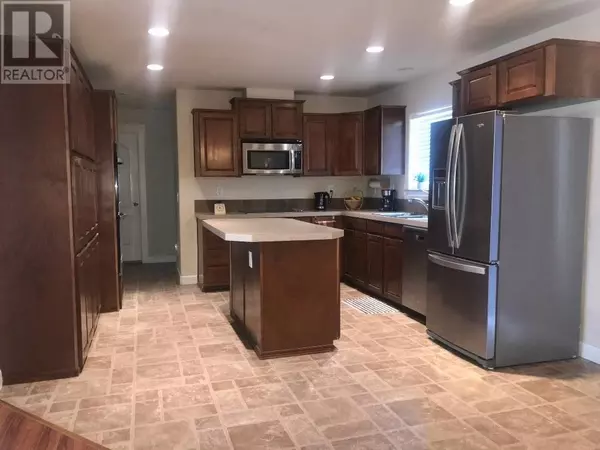
5 Beds
2 Baths
3,232 SqFt
5 Beds
2 Baths
3,232 SqFt
Key Details
Property Type Single Family Home
Sub Type Freehold
Listing Status Active
Purchase Type For Sale
Square Footage 3,232 sqft
Price per Sqft $204
Subdivision Grand Forks
MLS® Listing ID 2478925
Bedrooms 5
Originating Board Association of Interior REALTORS®
Year Built 2011
Lot Size 5,227 Sqft
Acres 5227.2
Property Description
Location
Province BC
Zoning Unknown
Rooms
Extra Room 1 Basement 11'1'' x 11'10'' Living room
Extra Room 2 Basement 11'1'' x 11'10'' Living room
Extra Room 3 Basement 11'1'' x 11'1'' Primary Bedroom
Extra Room 4 Basement 11'1'' x 11'1'' Primary Bedroom
Extra Room 5 Basement 12'1'' x 13'11'' Storage
Extra Room 6 Basement 7'7'' x 25'3'' Foyer
Interior
Heating Baseboard heaters, Forced air
Flooring Carpeted, Laminate, Linoleum
Exterior
Parking Features No
Community Features Family Oriented
View Y/N No
Roof Type Unknown
Private Pool No
Building
Sewer Municipal sewage system
Others
Ownership Freehold

"My job is to find and attract mastery-based agents to the office, protect the culture, and make sure everyone is happy! "
1816 Crowchild Trail NW # 700, Calgary, T2M, 3Y7, Canada








