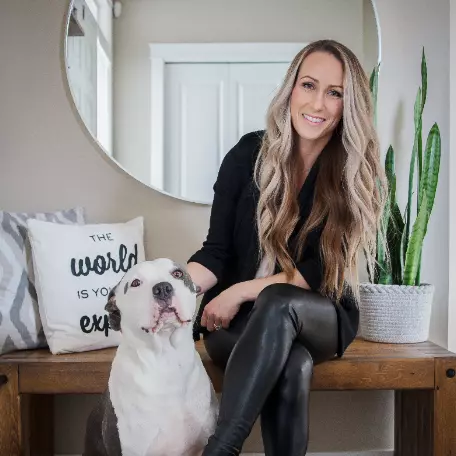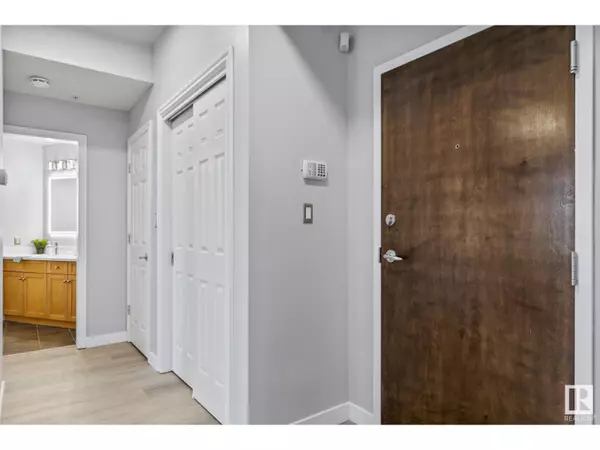
1 Bed
2 Baths
1,127 SqFt
1 Bed
2 Baths
1,127 SqFt
Key Details
Property Type Condo
Sub Type Condominium/Strata
Listing Status Active
Purchase Type For Sale
Square Footage 1,127 sqft
Price per Sqft $211
Subdivision Boyle Street
MLS® Listing ID E4411735
Bedrooms 1
Condo Fees $752/mo
Originating Board REALTORS® Association of Edmonton
Year Built 2005
Lot Size 267 Sqft
Acres 267.16025
Property Description
Location
Province AB
Rooms
Extra Room 1 Main level 4.71 m X 4.13 m Living room
Extra Room 2 Main level 3.11 m X 3.08 m Dining room
Extra Room 3 Main level 4.17 m X 6.19 m Kitchen
Extra Room 4 Main level 2.95 m X 3.33 m Den
Extra Room 5 Main level 4.2 m X 4.31 m Primary Bedroom
Extra Room 6 Main level 2 m X 2.28 m Laundry room
Interior
Heating Heat Pump
Fireplaces Type Unknown
Exterior
Parking Features Yes
Fence Fence
View Y/N Yes
View City view
Total Parking Spaces 1
Private Pool No
Others
Ownership Condominium/Strata

"My job is to find and attract mastery-based agents to the office, protect the culture, and make sure everyone is happy! "
1816 Crowchild Trail NW # 700, Calgary, T2M, 3Y7, Canada








