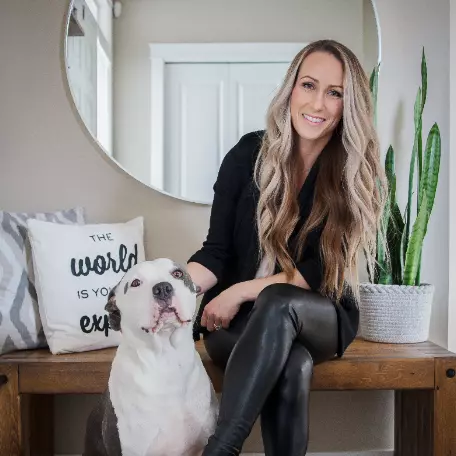
4 Beds
4 Baths
1,427 SqFt
4 Beds
4 Baths
1,427 SqFt
Key Details
Property Type Single Family Home
Sub Type Freehold
Listing Status Active
Purchase Type For Sale
Square Footage 1,427 sqft
Price per Sqft $420
Subdivision Beddington Heights
MLS® Listing ID A2171867
Bedrooms 4
Half Baths 1
Originating Board Calgary Real Estate Board
Year Built 1980
Lot Size 5,059 Sqft
Acres 5059.038
Property Description
Location
Province AB
Rooms
Extra Room 1 Basement 19.67 Ft x 11.75 Ft Bedroom
Extra Room 2 Basement 10.42 Ft x 9.25 Ft Other
Extra Room 3 Basement Measurements not available 3pc Bathroom
Extra Room 4 Basement 10.25 Ft x 8.08 Ft Office
Extra Room 5 Main level 13.75 Ft x 13.33 Ft Living room
Extra Room 6 Main level 10.50 Ft x 10.42 Ft Dining room
Interior
Heating Forced air
Cooling None
Flooring Ceramic Tile, Hardwood, Laminate
Fireplaces Number 1
Exterior
Garage Yes
Garage Spaces 1.0
Garage Description 1
Fence Fence
Waterfront No
View Y/N No
Total Parking Spaces 2
Private Pool No
Building
Story 2
Others
Ownership Freehold

"My job is to find and attract mastery-based agents to the office, protect the culture, and make sure everyone is happy! "
1816 Crowchild Trail NW # 700, Calgary, T2M, 3Y7, Canada








