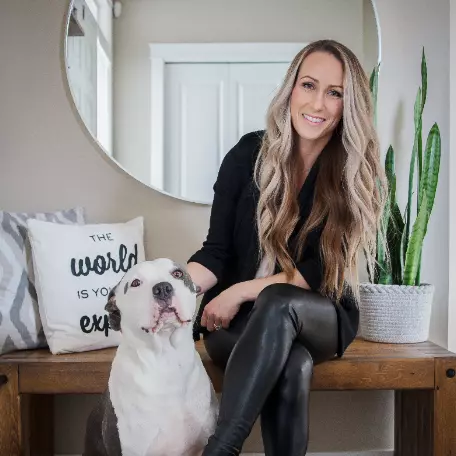
4 Beds
4 Baths
2,249 SqFt
4 Beds
4 Baths
2,249 SqFt
Key Details
Property Type Single Family Home
Sub Type Freehold
Listing Status Active
Purchase Type For Sale
Square Footage 2,249 sqft
Price per Sqft $326
Subdivision Coventry Hills
MLS® Listing ID A2175700
Bedrooms 4
Half Baths 1
Originating Board Calgary Real Estate Board
Year Built 2001
Lot Size 6,534 Sqft
Acres 6534.0
Property Description
Location
Province AB
Rooms
Extra Room 1 Second level 15.08 Ft x 14.17 Ft Primary Bedroom
Extra Room 2 Second level 13.83 Ft x 10.17 Ft Bedroom
Extra Room 3 Second level 13.75 Ft x 8.92 Ft Bedroom
Extra Room 4 Second level 8.50 Ft x 6.00 Ft 4pc Bathroom
Extra Room 5 Second level 11.08 Ft x 13.58 Ft Bonus Room
Extra Room 6 Fifth level 11.42 Ft x 10.92 Ft 5pc Bathroom
Interior
Heating Forced air
Cooling None
Flooring Carpeted
Fireplaces Number 1
Exterior
Parking Features Yes
Garage Spaces 2.0
Garage Description 2
Fence Fence
View Y/N No
Total Parking Spaces 2
Private Pool No
Building
Lot Description Garden Area
Story 2
Others
Ownership Freehold

"My job is to find and attract mastery-based agents to the office, protect the culture, and make sure everyone is happy! "
1816 Crowchild Trail NW # 700, Calgary, T2M, 3Y7, Canada








