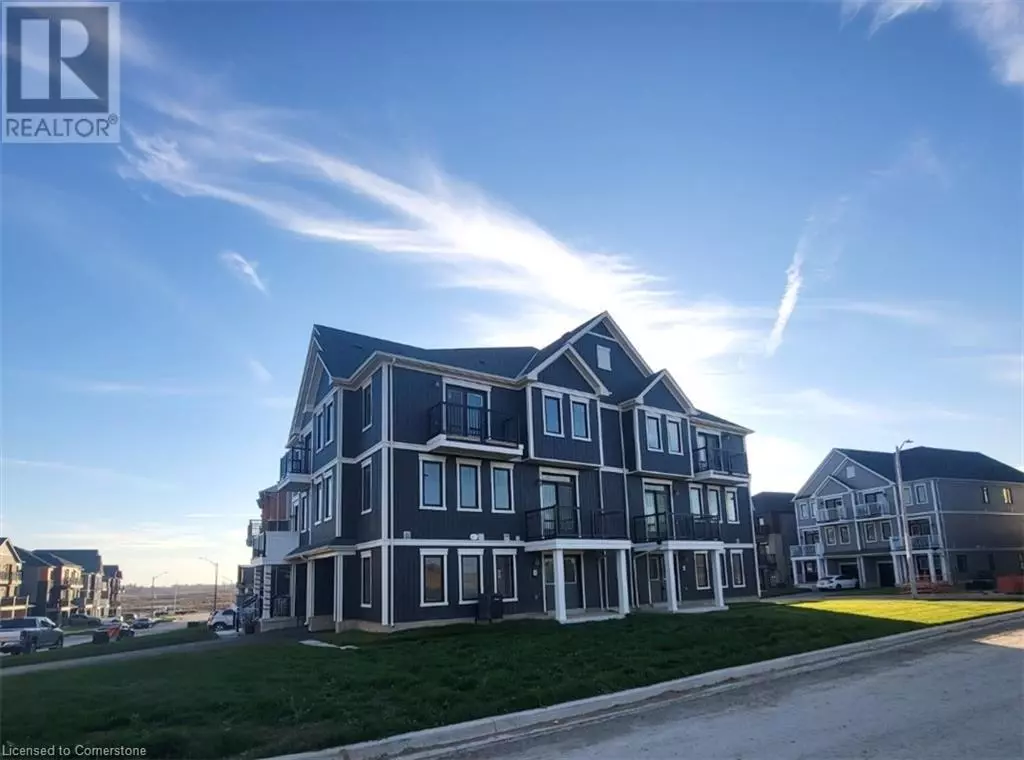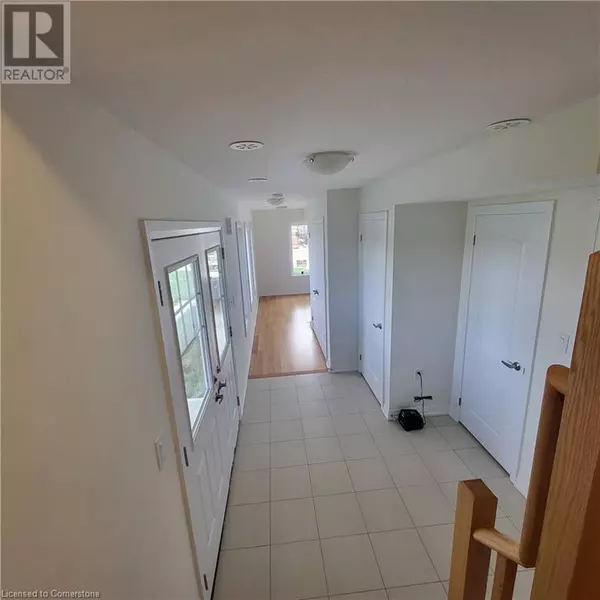3 Beds
3 Baths
1,741 SqFt
3 Beds
3 Baths
1,741 SqFt
Key Details
Property Type Single Family Home
Sub Type Freehold
Listing Status Active
Purchase Type For Rent
Square Footage 1,741 sqft
Subdivision 631 - Caledonia North East
MLS® Listing ID 40669752
Style 3 Level
Bedrooms 3
Half Baths 1
Originating Board Cornerstone - Mississauga
Year Built 2024
Property Sub-Type Freehold
Property Description
Location
Province ON
Rooms
Extra Room 1 Second level Measurements not available 2pc Bathroom
Extra Room 2 Second level 20'4'' x 14'0'' Family room
Extra Room 3 Second level 9'5'' x 13'9'' Kitchen
Extra Room 4 Second level 10'6'' x 15'7'' Breakfast
Extra Room 5 Third level Measurements not available 3pc Bathroom
Extra Room 6 Third level Measurements not available 3pc Bathroom
Interior
Heating Forced air
Cooling Central air conditioning
Exterior
Parking Features Yes
Community Features Quiet Area
View Y/N No
Total Parking Spaces 3
Private Pool No
Building
Story 3
Sewer Municipal sewage system
Architectural Style 3 Level
Others
Ownership Freehold
Acceptable Financing Monthly
Listing Terms Monthly
"My job is to find and attract mastery-based agents to the office, protect the culture, and make sure everyone is happy! "
1816 Crowchild Trail NW # 700, Calgary, T2M, 3Y7, Canada








