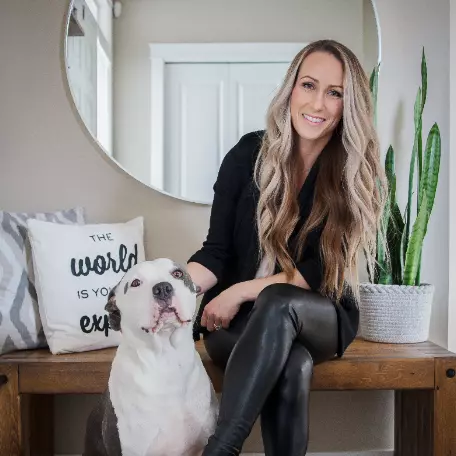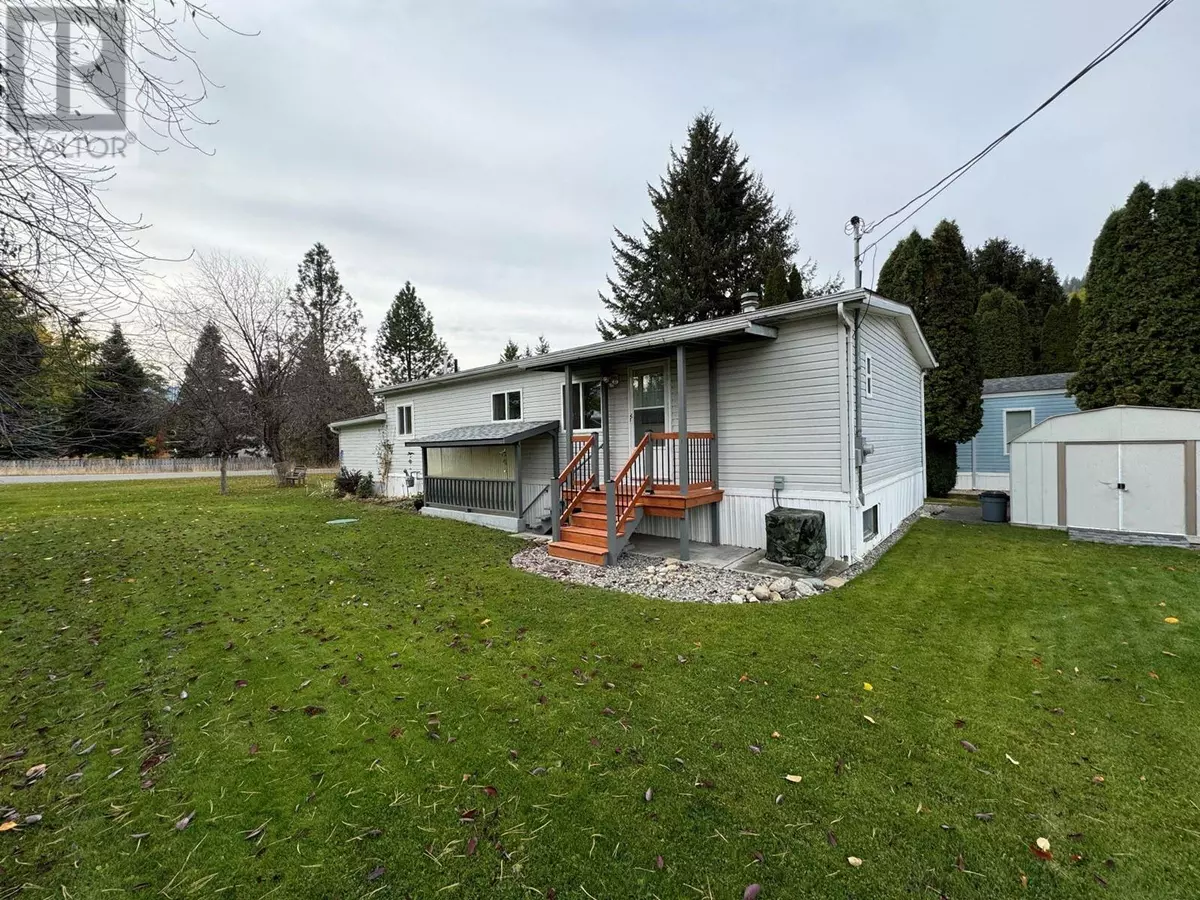
2 Beds
2 Baths
1,056 SqFt
2 Beds
2 Baths
1,056 SqFt
Key Details
Property Type Single Family Home
Listing Status Active
Purchase Type For Sale
Square Footage 1,056 sqft
Price per Sqft $273
Subdivision Grand Forks
MLS® Listing ID 10327081
Bedrooms 2
Condo Fees $450/mo
Originating Board Association of Interior REALTORS®
Year Built 1997
Property Description
Location
Province BC
Zoning Unknown
Rooms
Extra Room 1 Basement 27'11'' x 10'9'' Workshop
Extra Room 2 Main level 9'7'' x 11'5'' Office
Extra Room 3 Main level Measurements not available 3pc Bathroom
Extra Room 4 Main level Measurements not available 4pc Ensuite bath
Extra Room 5 Main level 11'6'' x 11'0'' Primary Bedroom
Extra Room 6 Main level 8'2'' x 11'1'' Kitchen
Interior
Heating Forced air
Cooling Central air conditioning
Flooring Carpeted, Vinyl
Exterior
Parking Features Yes
Garage Spaces 1.0
Garage Description 1
Community Features Rural Setting, Rentals Not Allowed, Seniors Oriented
View Y/N Yes
View View (panoramic)
Roof Type Unknown
Total Parking Spaces 3
Private Pool No
Building
Lot Description Landscaped, Level, Underground sprinkler
Story 1
Sewer Septic tank

"My job is to find and attract mastery-based agents to the office, protect the culture, and make sure everyone is happy! "
1816 Crowchild Trail NW # 700, Calgary, T2M, 3Y7, Canada








