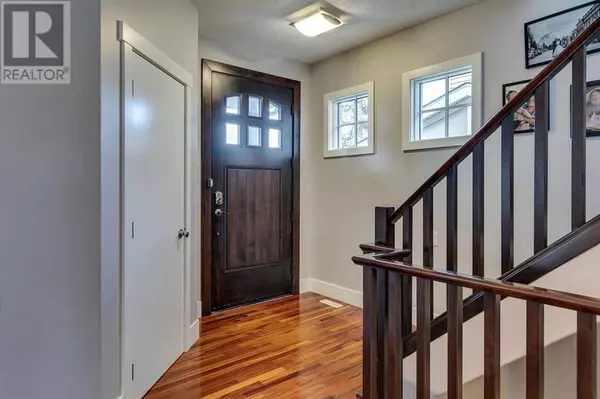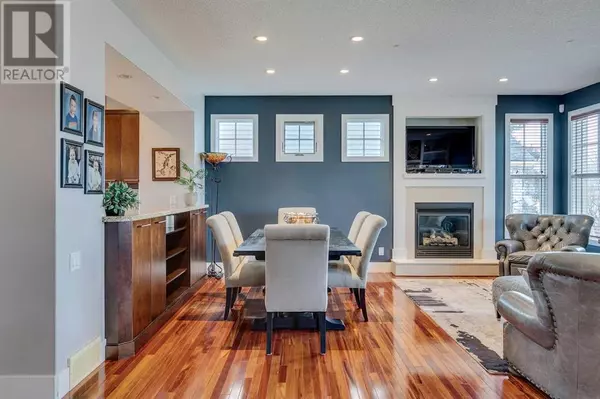
4 Beds
5 Baths
2,360 SqFt
4 Beds
5 Baths
2,360 SqFt
Key Details
Property Type Single Family Home
Sub Type Freehold
Listing Status Active
Purchase Type For Sale
Square Footage 2,360 sqft
Price per Sqft $593
Subdivision Garrison Woods
MLS® Listing ID A2178231
Bedrooms 4
Half Baths 1
Originating Board Calgary Real Estate Board
Year Built 2006
Lot Size 4,154 Sqft
Acres 4154.8696
Property Description
Location
Province AB
Rooms
Extra Room 1 Second level 9.50 Ft x 5.00 Ft 4pc Bathroom
Extra Room 2 Second level 4.92 Ft x 8.83 Ft 4pc Bathroom
Extra Room 3 Second level 9.08 Ft x 13.25 Ft 5pc Bathroom
Extra Room 4 Second level 13.17 Ft x 11.00 Ft Bedroom
Extra Room 5 Second level 15.33 Ft x 13.50 Ft Bedroom
Extra Room 6 Second level 15.50 Ft x 19.75 Ft Primary Bedroom
Interior
Heating Forced air,
Cooling Central air conditioning
Flooring Carpeted, Ceramic Tile, Hardwood
Fireplaces Number 1
Exterior
Garage Yes
Garage Spaces 2.0
Garage Description 2
Fence Fence
Waterfront No
View Y/N No
Total Parking Spaces 2
Private Pool No
Building
Lot Description Landscaped
Story 2
Others
Ownership Freehold

"My job is to find and attract mastery-based agents to the office, protect the culture, and make sure everyone is happy! "
1816 Crowchild Trail NW # 700, Calgary, T2M, 3Y7, Canada








