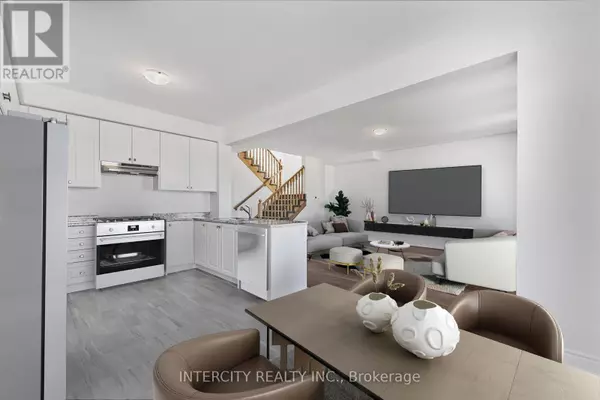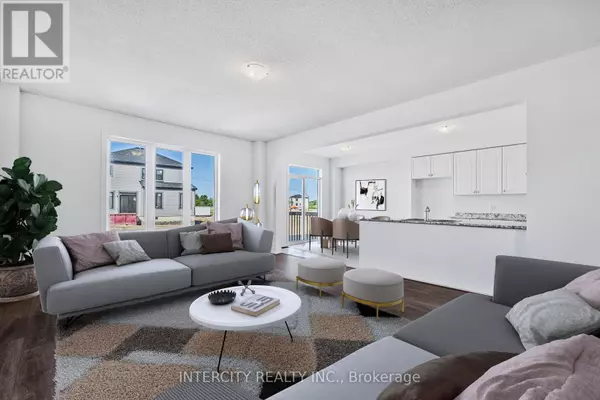3 Beds
3 Baths
1,499 SqFt
3 Beds
3 Baths
1,499 SqFt
Key Details
Property Type Single Family Home
Sub Type Freehold
Listing Status Active
Purchase Type For Sale
Square Footage 1,499 sqft
Price per Sqft $426
Subdivision Wasaga Beach
MLS® Listing ID S10416364
Bedrooms 3
Half Baths 1
Originating Board Toronto Regional Real Estate Board
Property Sub-Type Freehold
Property Description
Location
Province ON
Rooms
Extra Room 1 Second level 4.72 m X 3.96 m Primary Bedroom
Extra Room 2 Second level 3.35 m X 3.28 m Bedroom 2
Extra Room 3 Second level 3.53 m X 2.74 m Bedroom 3
Extra Room 4 Ground level 3.05 m X 2.74 m Kitchen
Extra Room 5 Ground level 3.05 m X 2.74 m Eating area
Extra Room 6 Ground level 4.37 m X 5.79 m Great room
Interior
Heating Forced air
Flooring Ceramic, Laminate
Exterior
Parking Features Yes
View Y/N No
Total Parking Spaces 3
Private Pool No
Building
Story 2
Sewer Sanitary sewer
Others
Ownership Freehold
Virtual Tour https://listings.wylieford.com/sites/xaaqpqe/unbranded
"My job is to find and attract mastery-based agents to the office, protect the culture, and make sure everyone is happy! "
1816 Crowchild Trail NW # 700, Calgary, T2M, 3Y7, Canada








