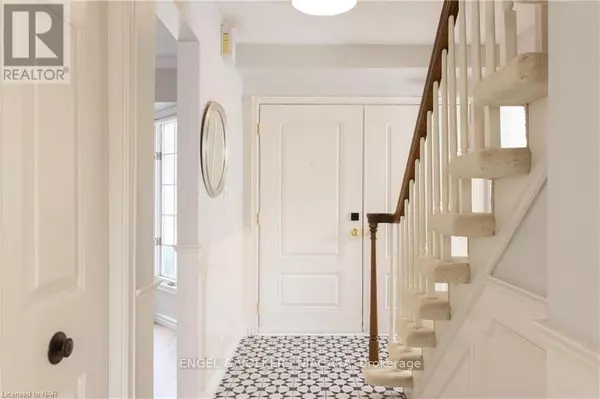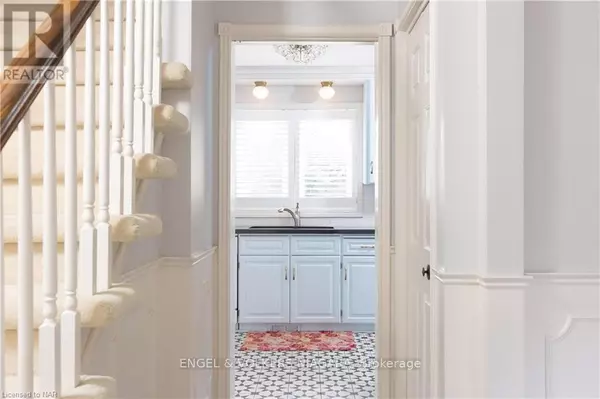3 Beds
4 Baths
3 Beds
4 Baths
Key Details
Property Type Single Family Home
Sub Type Freehold
Listing Status Active
Purchase Type For Sale
Subdivision 439 - Martindale Pond
MLS® Listing ID X9412488
Bedrooms 3
Half Baths 2
Originating Board Niagara Association of REALTORS®
Property Sub-Type Freehold
Property Description
Location
Province ON
Rooms
Extra Room 1 Second level 2.83 m X 1.22 m Bathroom
Extra Room 2 Second level 6.4 m X 3.81 m Primary Bedroom
Extra Room 3 Second level 4.47 m X 3.1 m Bedroom
Extra Room 4 Second level 3.12 m X 2.54 m Bedroom
Extra Room 5 Lower level 6.1 m X 3.63 m Family room
Extra Room 6 Lower level 1.22 m X 1.4 m Bathroom
Interior
Heating Forced air
Cooling Central air conditioning
Fireplaces Number 2
Exterior
Parking Features Yes
View Y/N No
Total Parking Spaces 6
Private Pool No
Building
Lot Description Lawn sprinkler
Story 2
Sewer Sanitary sewer
Others
Ownership Freehold
Virtual Tour https://show.tours/v/Vry893z?b=0
"My job is to find and attract mastery-based agents to the office, protect the culture, and make sure everyone is happy! "
1816 Crowchild Trail NW # 700, Calgary, T2M, 3Y7, Canada








