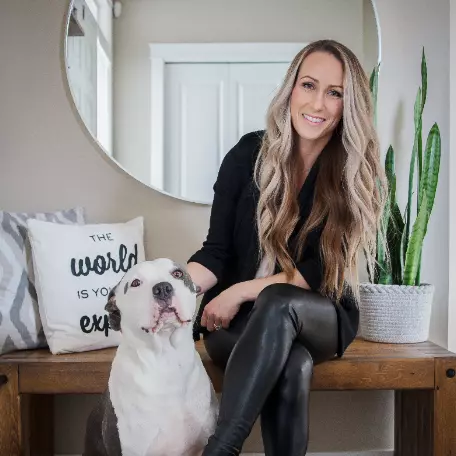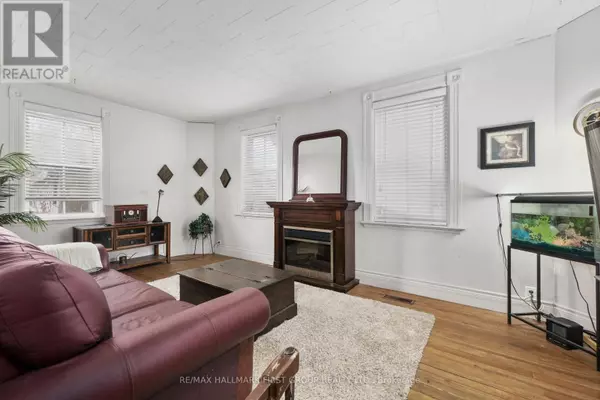
4 Beds
2 Baths
4 Beds
2 Baths
Key Details
Property Type Single Family Home
Sub Type Freehold
Listing Status Active
Purchase Type For Sale
Subdivision Rural Alnwick/Haldimand
MLS® Listing ID X10426866
Bedrooms 4
Originating Board Toronto Regional Real Estate Board
Property Description
Location
Province ON
Rooms
Extra Room 1 Second level 2.74 m X 4.74 m Primary Bedroom
Extra Room 2 Second level 3.43 m X 2.57 m Bedroom 2
Extra Room 3 Second level 3.43 m X 3.31 m Bedroom 3
Extra Room 4 Second level 3.96 m X 4.2 m Bedroom 4
Extra Room 5 Main level 3.96 m X 5.17 m Family room
Extra Room 6 Main level 3.43 m X 5.98 m Living room
Interior
Heating Forced air
Exterior
Parking Features No
View Y/N No
Total Parking Spaces 4
Private Pool No
Building
Story 2
Sewer Septic System
Others
Ownership Freehold

"My job is to find and attract mastery-based agents to the office, protect the culture, and make sure everyone is happy! "
1816 Crowchild Trail NW # 700, Calgary, T2M, 3Y7, Canada








