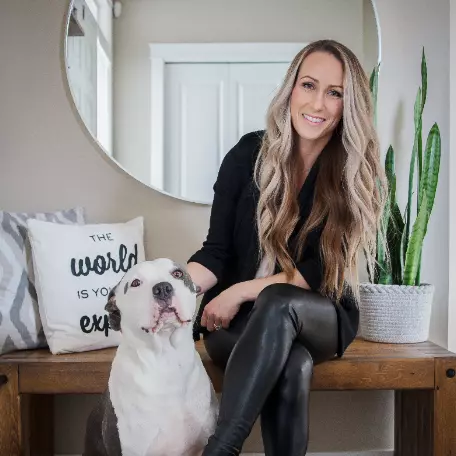
5 Beds
2 Baths
5 Beds
2 Baths
Key Details
Property Type Single Family Home
Sub Type Freehold
Listing Status Active
Purchase Type For Sale
Subdivision Acton
MLS® Listing ID W10427142
Bedrooms 5
Half Baths 1
Originating Board Toronto Regional Real Estate Board
Property Description
Location
Province ON
Rooms
Extra Room 1 Second level 4.35 m X 3.21 m Primary Bedroom
Extra Room 2 Second level 3.28 m X 3.08 m Bedroom 2
Extra Room 3 Second level 3.2 m X 3.1 m Bedroom 3
Extra Room 4 Second level 2.44 m X 1.26 m Laundry room
Extra Room 5 Basement 7.04 m X 3.07 m Recreational, Games room
Extra Room 6 Basement 4.58 m X 4.58 m Family room
Interior
Heating Forced air
Cooling Central air conditioning
Flooring Hardwood, Laminate
Exterior
Parking Features Yes
View Y/N No
Total Parking Spaces 6
Private Pool Yes
Building
Story 2
Sewer Sanitary sewer
Others
Ownership Freehold

"My job is to find and attract mastery-based agents to the office, protect the culture, and make sure everyone is happy! "
1816 Crowchild Trail NW # 700, Calgary, T2M, 3Y7, Canada








