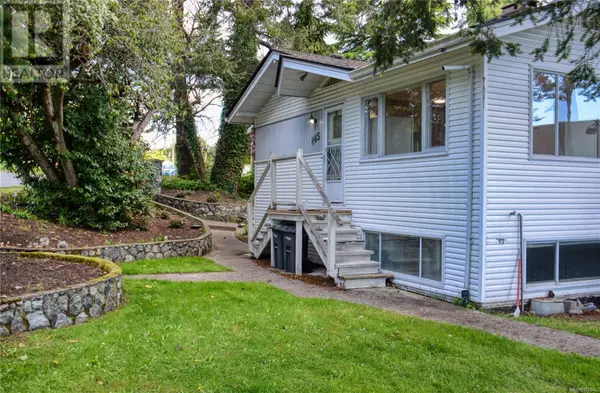3 Beds
3 Baths
3,767 SqFt
3 Beds
3 Baths
3,767 SqFt
Key Details
Property Type Single Family Home
Sub Type Freehold
Listing Status Active
Purchase Type For Sale
Square Footage 3,767 sqft
Price per Sqft $584
Subdivision Saxe Point
MLS® Listing ID 980842
Style Contemporary
Bedrooms 3
Originating Board Victoria Real Estate Board
Year Built 1955
Lot Size 0.500 Acres
Acres 21780.0
Property Sub-Type Freehold
Property Description
Location
Province BC
Zoning Residential
Rooms
Extra Room 1 Lower level 8 ft X 8 ft Bathroom
Extra Room 2 Lower level 6 ft X 6 ft Unfinished Room
Extra Room 3 Lower level 12 ft X 9 ft Laundry room
Extra Room 4 Lower level 24 ft X 14 ft Recreation room
Extra Room 5 Lower level 11 ft X 8 ft Recreation room
Extra Room 6 Lower level 16 ft X 14 ft Family room
Interior
Heating Baseboard heaters, Hot Water, ,
Cooling None
Fireplaces Number 2
Exterior
Parking Features No
View Y/N Yes
View Mountain view, Ocean view
Total Parking Spaces 5
Private Pool No
Building
Architectural Style Contemporary
Others
Ownership Freehold
"My job is to find and attract mastery-based agents to the office, protect the culture, and make sure everyone is happy! "
1816 Crowchild Trail NW # 700, Calgary, T2M, 3Y7, Canada








