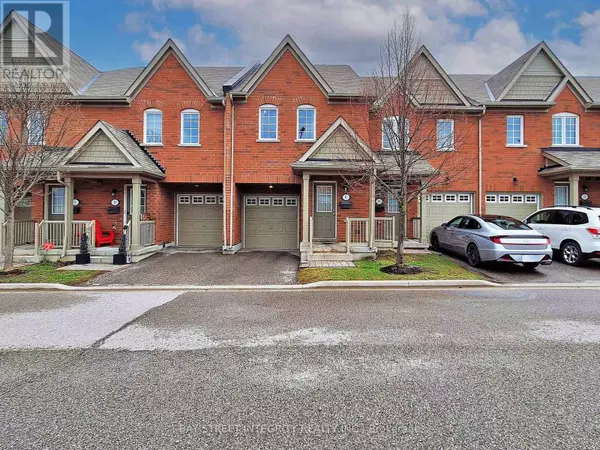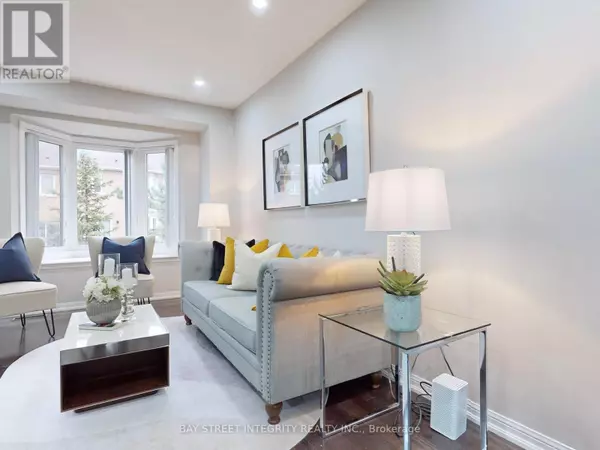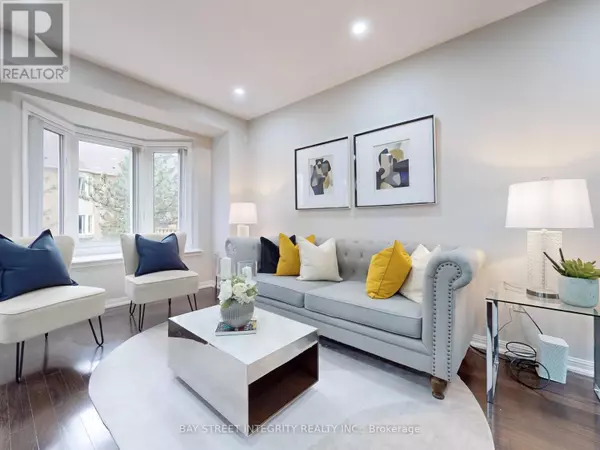4 Beds
4 Baths
1,799 SqFt
4 Beds
4 Baths
1,799 SqFt
Key Details
Property Type Townhouse
Sub Type Townhouse
Listing Status Active
Purchase Type For Sale
Square Footage 1,799 sqft
Price per Sqft $526
Subdivision Bayview Northeast
MLS® Listing ID N10431736
Bedrooms 4
Half Baths 1
Condo Fees $606/mo
Originating Board Toronto Regional Real Estate Board
Property Sub-Type Townhouse
Property Description
Location
Province ON
Rooms
Extra Room 1 Second level 5.59 m X 3.45 m Primary Bedroom
Extra Room 2 Second level 3.59 m X 3.04 m Bedroom 2
Extra Room 3 Second level 3.04 m X 2.79 m Bedroom 3
Extra Room 4 Basement 5.05 m X 3.2 m Recreational, Games room
Extra Room 5 Main level 3.2 m X 2.89 m Living room
Extra Room 6 Main level 3.2 m X 2.89 m Dining room
Interior
Heating Forced air
Cooling Central air conditioning
Flooring Laminate
Exterior
Parking Features Yes
Community Features Pet Restrictions
View Y/N No
Total Parking Spaces 2
Private Pool No
Building
Story 2
Others
Ownership Condominium/Strata
Virtual Tour https://winsold.com/matterport/embed/342932/SZj1wZJXbaY
"My job is to find and attract mastery-based agents to the office, protect the culture, and make sure everyone is happy! "
1816 Crowchild Trail NW # 700, Calgary, T2M, 3Y7, Canada








