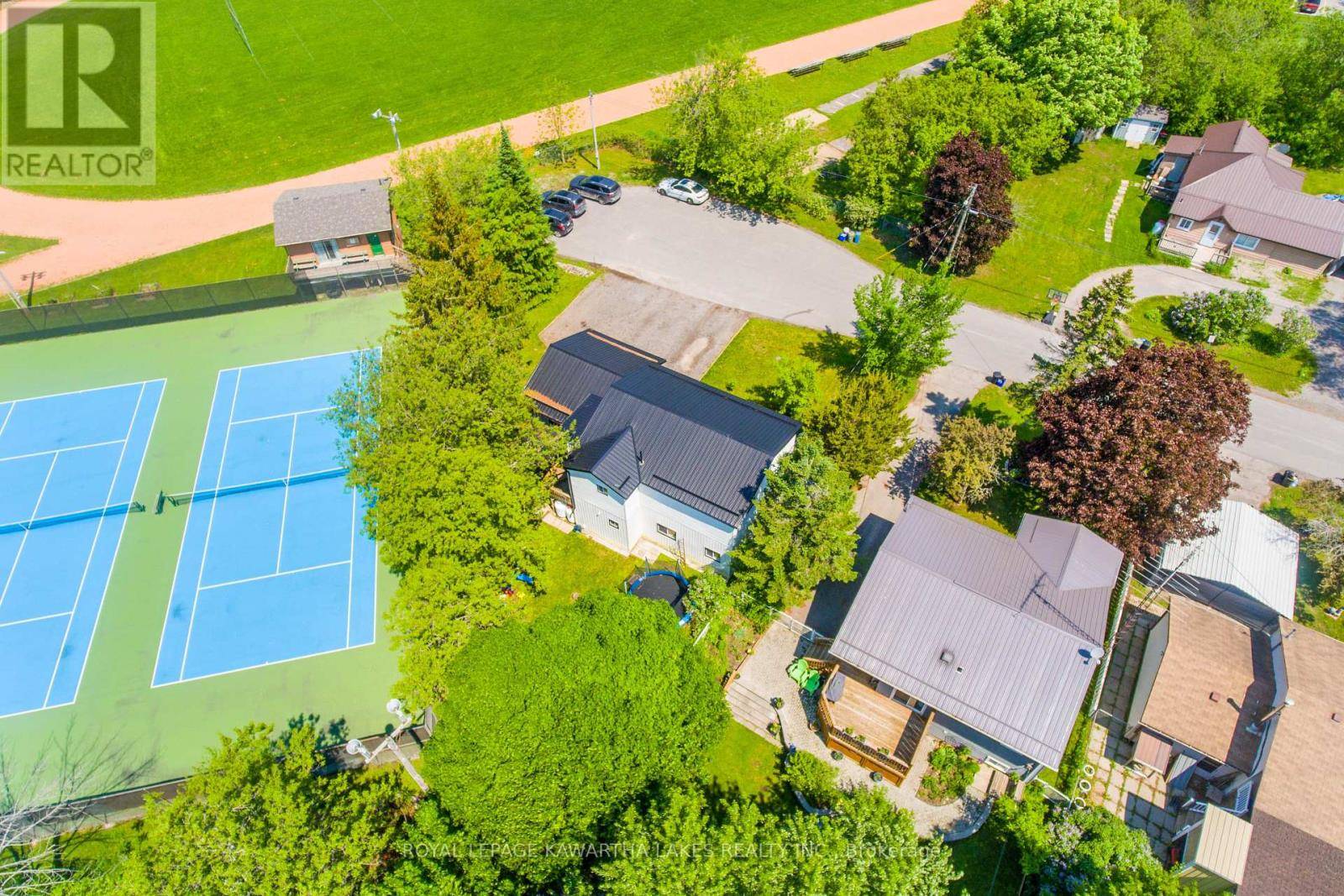4 Beds
2 Baths
1,500 SqFt
4 Beds
2 Baths
1,500 SqFt
Key Details
Property Type Single Family Home
Sub Type Freehold
Listing Status Active
Purchase Type For Sale
Square Footage 1,500 sqft
Price per Sqft $339
Subdivision Fenelon Falls
MLS® Listing ID X10441949
Bedrooms 4
Property Sub-Type Freehold
Source Central Lakes Association of REALTORS®
Property Description
Location
Province ON
Rooms
Kitchen 1.0
Extra Room 1 Second level 2.47 m X 1.69 m Bathroom
Extra Room 2 Second level 2.24 m X 3.3 m Other
Extra Room 3 Second level 3.38 m X 3.05 m Bedroom
Extra Room 4 Second level 4.64 m X 2.69 m Bedroom
Extra Room 5 Second level 5.83 m X 3.13 m Primary Bedroom
Extra Room 6 Main level 4.01 m X 3.6 m Kitchen
Interior
Heating Baseboard heaters
Flooring Laminate, Vinyl, Carpeted
Exterior
Parking Features Yes
View Y/N No
Total Parking Spaces 6
Private Pool No
Building
Story 2
Sewer Sanitary sewer
Others
Ownership Freehold
Virtual Tour https://youtu.be/NO55c_2Yt4Y?si=LGlMgo7Uq55tu8GS
"My job is to find and attract mastery-based agents to the office, protect the culture, and make sure everyone is happy! "
1816 Crowchild Trail NW # 700, Calgary, T2M, 3Y7, Canada








