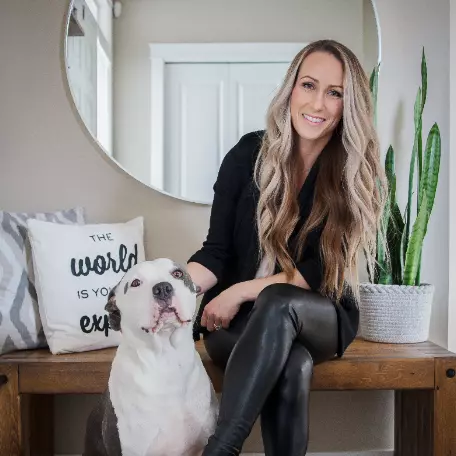
2 Beds
3 Baths
1,235 SqFt
2 Beds
3 Baths
1,235 SqFt
Key Details
Property Type Townhouse
Sub Type Townhouse
Listing Status Active
Purchase Type For Sale
Square Footage 1,235 sqft
Price per Sqft $344
Subdivision Coventry Hills
MLS® Listing ID A2179086
Bedrooms 2
Half Baths 1
Condo Fees $357/mo
Originating Board Calgary Real Estate Board
Year Built 2004
Lot Size 1,625 Sqft
Acres 1625.0
Property Description
Location
Province AB
Rooms
Extra Room 1 Second level 17.25 Ft x 13.00 Ft Primary Bedroom
Extra Room 2 Second level 12.33 Ft x 13.50 Ft Bedroom
Extra Room 3 Second level 7.83 Ft x 7.92 Ft 4pc Bathroom
Extra Room 4 Second level 5.00 Ft x 7.83 Ft 4pc Bathroom
Extra Room 5 Main level 5.08 Ft x 4.50 Ft 2pc Bathroom
Extra Room 6 Main level 8.67 Ft x 8.17 Ft Kitchen
Interior
Heating Forced air
Cooling Central air conditioning
Flooring Carpeted, Linoleum
Exterior
Parking Features Yes
Garage Spaces 1.0
Garage Description 1
Fence Fence
Community Features Pets Allowed
View Y/N No
Total Parking Spaces 2
Private Pool No
Building
Lot Description Lawn
Story 2
Others
Ownership Bare Land Condo

"My job is to find and attract mastery-based agents to the office, protect the culture, and make sure everyone is happy! "
1816 Crowchild Trail NW # 700, Calgary, T2M, 3Y7, Canada








