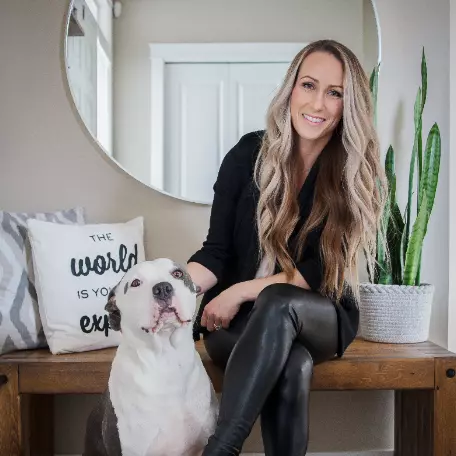
6 Beds
5 Baths
1,822 SqFt
6 Beds
5 Baths
1,822 SqFt
OPEN HOUSE
Sat Dec 07, 12:00pm - 3:00pm
Sun Dec 08, 12:00pm - 3:00pm
Key Details
Property Type Single Family Home
Sub Type Freehold
Listing Status Active
Purchase Type For Sale
Square Footage 1,822 sqft
Price per Sqft $405
Subdivision Saddle Ridge
MLS® Listing ID A2180568
Bedrooms 6
Half Baths 1
Originating Board Calgary Real Estate Board
Year Built 2017
Lot Size 3,745 Sqft
Acres 3745.8408
Property Description
Location
Province AB
Rooms
Extra Room 1 Second level 4.75 Ft x 9.25 Ft 4pc Bathroom
Extra Room 2 Second level 4.92 Ft x 8.17 Ft 4pc Bathroom
Extra Room 3 Second level 9.33 Ft x 8.25 Ft 4pc Bathroom
Extra Room 4 Second level 11.25 Ft x 16.58 Ft Primary Bedroom
Extra Room 5 Second level 10.75 Ft x 10.25 Ft Bedroom
Extra Room 6 Second level 11.67 Ft x 12.33 Ft Primary Bedroom
Interior
Heating Forced air,
Cooling None
Flooring Carpeted, Ceramic Tile, Hardwood
Fireplaces Number 1
Exterior
Parking Features Yes
Garage Spaces 2.0
Garage Description 2
Fence Fence
View Y/N No
Total Parking Spaces 4
Private Pool No
Building
Story 2
Others
Ownership Freehold

"My job is to find and attract mastery-based agents to the office, protect the culture, and make sure everyone is happy! "
1816 Crowchild Trail NW # 700, Calgary, T2M, 3Y7, Canada








