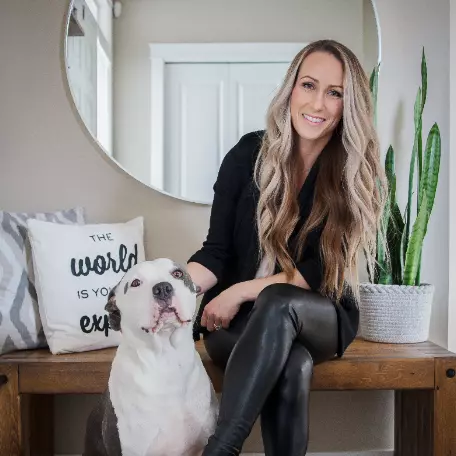
1 Bed
1 Bath
636 SqFt
1 Bed
1 Bath
636 SqFt
Key Details
Property Type Condo
Sub Type Strata
Listing Status Active
Purchase Type For Sale
Square Footage 636 sqft
Price per Sqft $518
Subdivision Montague House
MLS® Listing ID 980906
Style Character
Bedrooms 1
Condo Fees $323/mo
Originating Board Victoria Real Estate Board
Year Built 1998
Lot Size 636 Sqft
Acres 636.0
Property Description
Location
Province BC
Zoning Multi-Family
Rooms
Extra Room 1 Main level 6'0 x 10'0 Balcony
Extra Room 2 Main level 6'7 x 10'7 Bathroom
Extra Room 3 Main level 13'6 x 10'7 Primary Bedroom
Extra Room 4 Main level 10'7 x 12'6 Living room
Extra Room 5 Main level 8'10 x 15'9 Kitchen
Extra Room 6 Main level 10'11 x 4'6 Entrance
Interior
Heating Baseboard heaters,
Cooling None
Exterior
Parking Features No
Community Features Pets Allowed With Restrictions, Age Restrictions
View Y/N Yes
View City view
Private Pool No
Building
Architectural Style Character
Others
Ownership Strata
Acceptable Financing Monthly
Listing Terms Monthly

"My job is to find and attract mastery-based agents to the office, protect the culture, and make sure everyone is happy! "
1816 Crowchild Trail NW # 700, Calgary, T2M, 3Y7, Canada








