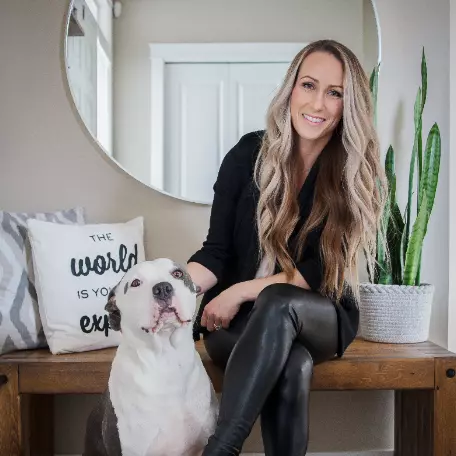
2 Beds
2 Baths
2 Beds
2 Baths
Key Details
Property Type Single Family Home
Sub Type Freehold
Listing Status Active
Purchase Type For Sale
Subdivision 803 - North Grenville Twp (Kemptville South)
MLS® Listing ID X9524006
Bedrooms 2
Originating Board Ottawa Real Estate Board
Property Description
Location
Province ON
Rooms
Extra Room 1 Second level 2.79 m X 3.5 m Bathroom
Extra Room 2 Second level 2.64 m X 4.21 m Bedroom
Extra Room 3 Second level 3.86 m X 3.3 m Other
Extra Room 4 Second level 4.44 m X 3.32 m Primary Bedroom
Extra Room 5 Second level 2 m X 2.41 m Other
Extra Room 6 Main level 4.62 m X 1.9 m Other
Interior
Cooling Window air conditioner
Exterior
Parking Features Yes
Community Features School Bus
View Y/N No
Total Parking Spaces 6
Private Pool No
Building
Story 2
Others
Ownership Freehold

"My job is to find and attract mastery-based agents to the office, protect the culture, and make sure everyone is happy! "
1816 Crowchild Trail NW # 700, Calgary, T2M, 3Y7, Canada








