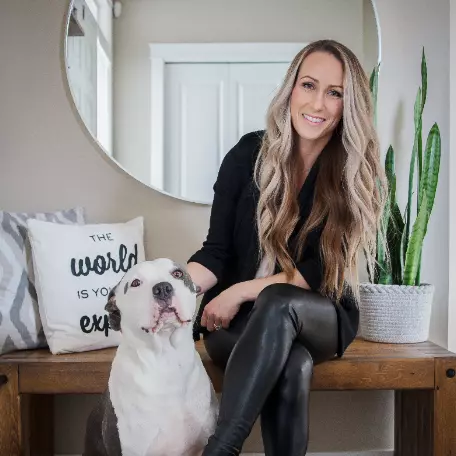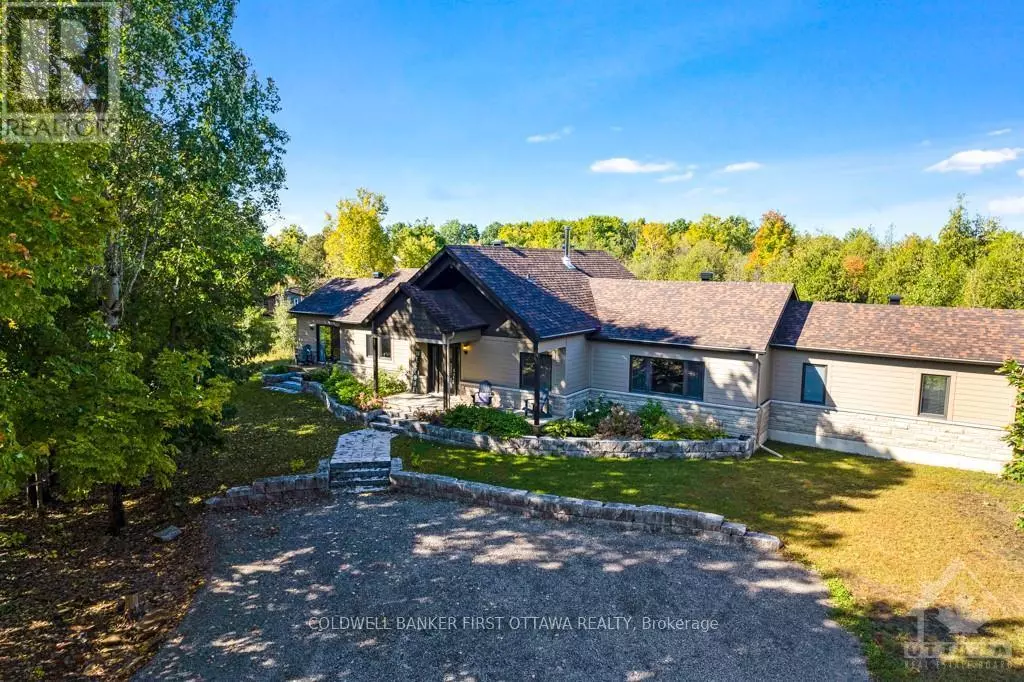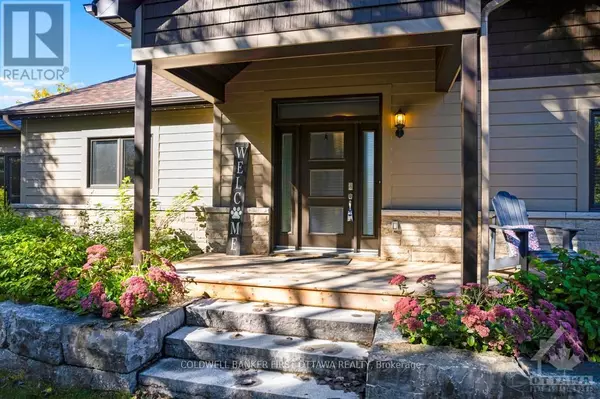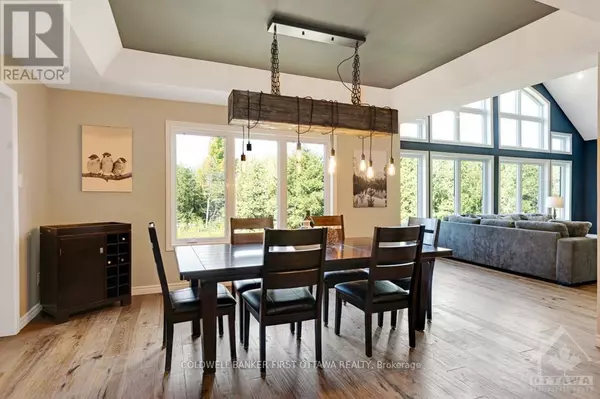
4 Beds
3 Baths
4 Beds
3 Baths
Key Details
Property Type Single Family Home
Sub Type Freehold
Listing Status Active
Purchase Type For Sale
Subdivision 902 - Montague Twp
MLS® Listing ID X9522024
Style Bungalow
Bedrooms 4
Originating Board Ottawa Real Estate Board
Property Description
Location
Province ON
Rooms
Extra Room 1 Lower level 6.95 m X 5.79 m Living room
Extra Room 2 Lower level 6.68 m X 4.52 m Media
Extra Room 3 Lower level 7.34 m X 5.61 m Recreational, Games room
Extra Room 4 Lower level 4.77 m X 3.02 m Bedroom
Extra Room 5 Lower level 5.74 m X 5.08 m Bedroom
Extra Room 6 Lower level 7.06 m X 4.52 m Other
Interior
Heating Forced air
Cooling Central air conditioning, Air exchanger
Fireplaces Number 1
Exterior
Parking Features Yes
View Y/N No
Total Parking Spaces 10
Private Pool No
Building
Story 1
Sewer Septic System
Architectural Style Bungalow
Others
Ownership Freehold

"My job is to find and attract mastery-based agents to the office, protect the culture, and make sure everyone is happy! "
1816 Crowchild Trail NW # 700, Calgary, T2M, 3Y7, Canada








