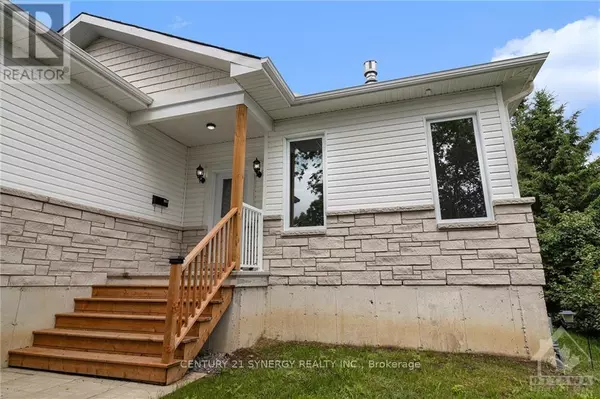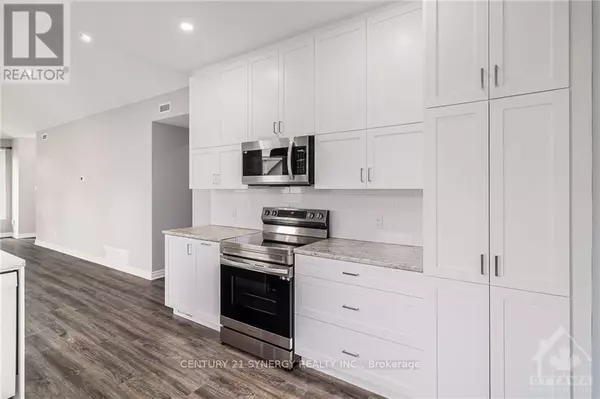
5 Beds
2 Baths
5 Beds
2 Baths
Key Details
Property Type Single Family Home
Sub Type Freehold
Listing Status Active
Purchase Type For Sale
Subdivision 901 - Smiths Falls
MLS® Listing ID X9519279
Bedrooms 5
Originating Board Ottawa Real Estate Board
Property Description
Location
Province ON
Rooms
Extra Room 1 Main level 3.65 m X 3.5 m Kitchen
Extra Room 2 Main level 3.68 m X 3.88 m Dining room
Extra Room 3 Main level 3.68 m X 3.58 m Living room
Extra Room 4 Main level 4.29 m X 3.27 m Primary Bedroom
Extra Room 5 Main level 3.4 m X 2.71 m Bedroom
Extra Room 6 Main level 3.37 m X 3.47 m Bedroom
Interior
Heating Forced air
Cooling Central air conditioning
Exterior
Parking Features Yes
View Y/N No
Total Parking Spaces 2
Private Pool No
Building
Sewer Sanitary sewer
Others
Ownership Freehold

"My job is to find and attract mastery-based agents to the office, protect the culture, and make sure everyone is happy! "
1816 Crowchild Trail NW # 700, Calgary, T2M, 3Y7, Canada








