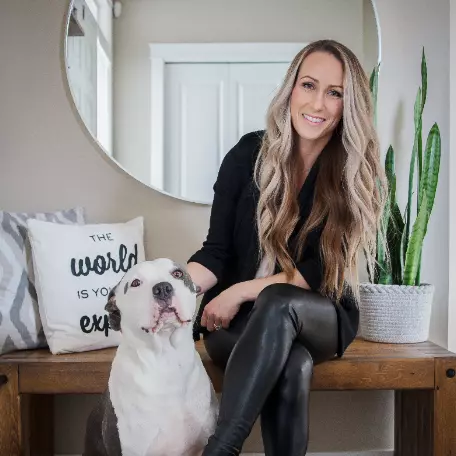
3 Beds
3 Baths
3 Beds
3 Baths
Key Details
Property Type Single Family Home
Sub Type Freehold
Listing Status Active
Purchase Type For Sale
Subdivision 803 - North Grenville Twp (Kemptville South)
MLS® Listing ID X10419604
Style Bungalow
Bedrooms 3
Originating Board Ottawa Real Estate Board
Property Description
Location
Province ON
Rooms
Extra Room 1 Basement 6.73 m X 7.41 m Recreational, Games room
Extra Room 2 Basement 3.96 m X 3.7 m Bedroom
Extra Room 3 Basement 2.2 m X 1.85 m Other
Extra Room 4 Basement 2.84 m X 1.67 m Bathroom
Extra Room 5 Basement 9.67 m X 7.92 m Other
Extra Room 6 Main level 2.94 m X 7.82 m Foyer
Interior
Heating Forced air
Cooling Central air conditioning
Fireplaces Number 1
Exterior
Parking Features Yes
Fence Fenced yard
View Y/N No
Total Parking Spaces 6
Private Pool No
Building
Story 1
Sewer Sanitary sewer
Architectural Style Bungalow
Others
Ownership Freehold

"My job is to find and attract mastery-based agents to the office, protect the culture, and make sure everyone is happy! "
1816 Crowchild Trail NW # 700, Calgary, T2M, 3Y7, Canada








