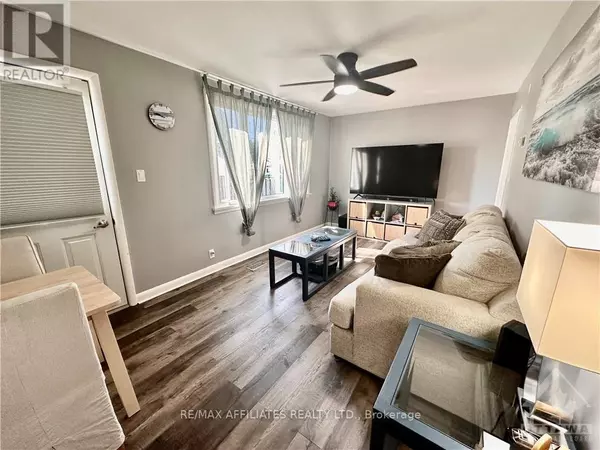
2 Beds
1 Bath
2 Beds
1 Bath
Key Details
Property Type Single Family Home
Sub Type Freehold
Listing Status Active
Purchase Type For Sale
Subdivision 902 - Montague Twp
MLS® Listing ID X10419187
Style Bungalow
Bedrooms 2
Originating Board Ottawa Real Estate Board
Property Description
Location
Province ON
Rooms
Extra Room 1 Main level 3.02 m X 2.97 m Kitchen
Extra Room 2 Main level 3.63 m X 3.07 m Dining room
Extra Room 3 Main level 5.33 m X 3.07 m Living room
Extra Room 4 Main level 3.37 m X 2.89 m Primary Bedroom
Extra Room 5 Main level 3.63 m X 2.92 m Bedroom
Extra Room 6 Main level 2.84 m X 1.95 m Laundry room
Interior
Heating Forced air
Cooling Central air conditioning
Exterior
Parking Features Yes
View Y/N No
Total Parking Spaces 4
Private Pool No
Building
Story 1
Sewer Septic System
Architectural Style Bungalow
Others
Ownership Freehold

"My job is to find and attract mastery-based agents to the office, protect the culture, and make sure everyone is happy! "
1816 Crowchild Trail NW # 700, Calgary, T2M, 3Y7, Canada








