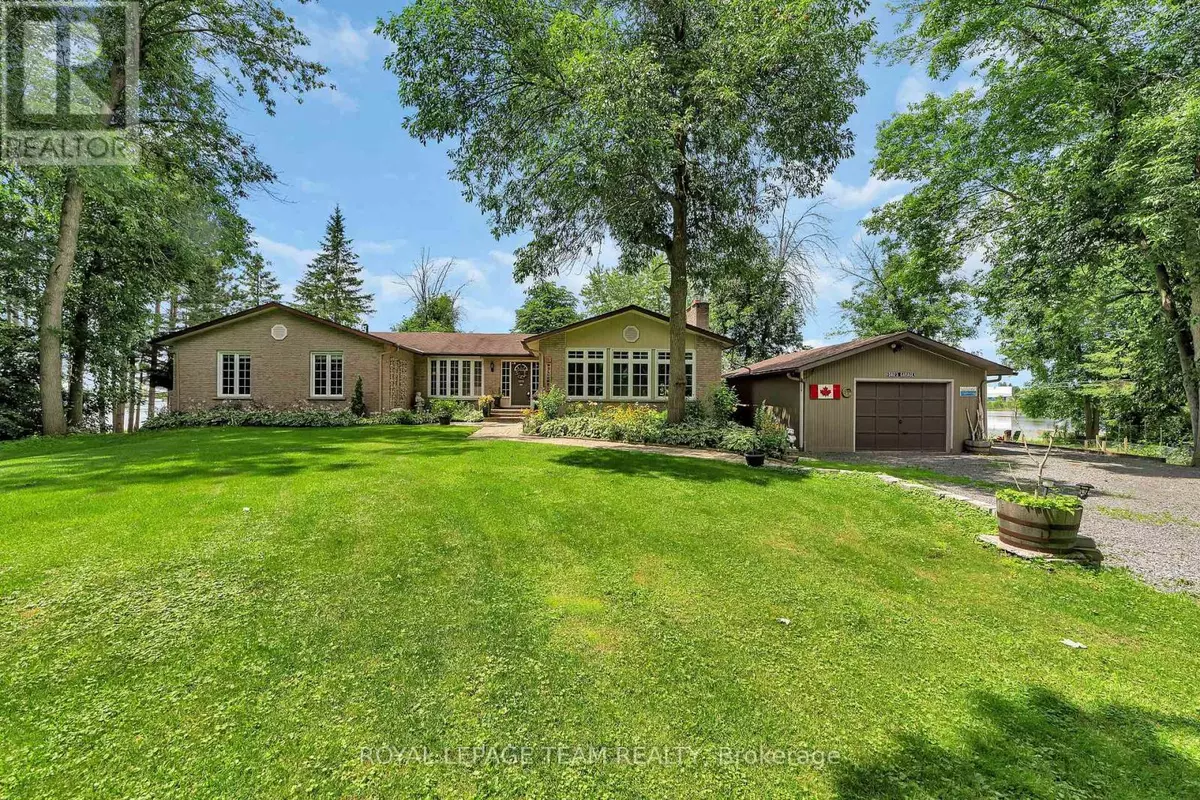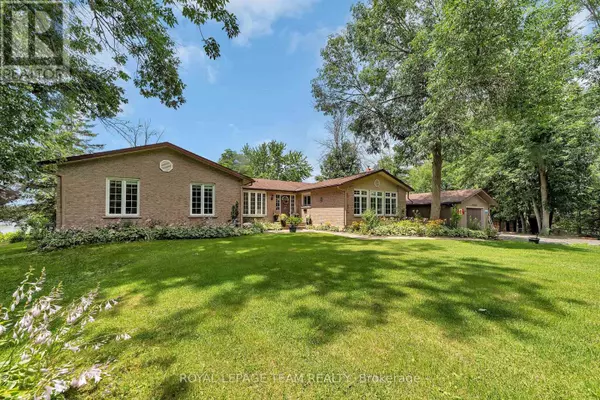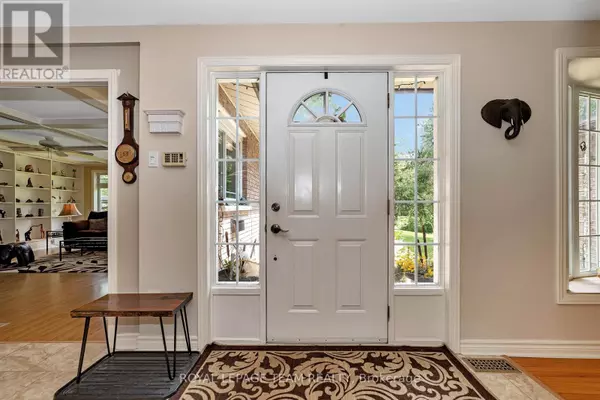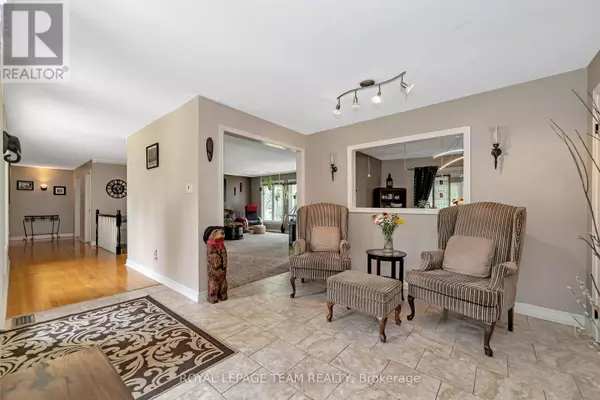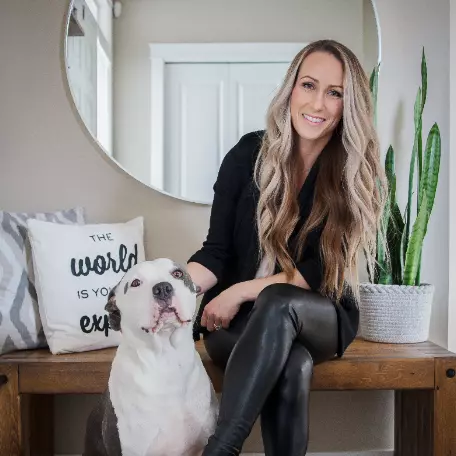
3 Beds
2 Baths
3 Beds
2 Baths
Key Details
Property Type Single Family Home
Sub Type Freehold
Listing Status Active
Purchase Type For Sale
Subdivision 803 - North Grenville Twp (Kemptville South)
MLS® Listing ID X9519947
Style Bungalow
Bedrooms 3
Originating Board Ottawa Real Estate Board
Property Description
Location
Province ON
Rooms
Extra Room 1 Lower level 12.64 m X 10.61 m Recreational, Games room
Extra Room 2 Lower level 2.66 m X 3.37 m Laundry room
Extra Room 3 Lower level 4.39 m X 5.76 m Workshop
Extra Room 4 Lower level 5.41 m X 4.77 m Other
Extra Room 5 Main level 3.53 m X 3.5 m Bedroom
Extra Room 6 Main level 3.4 m X 3.5 m Bedroom
Interior
Heating Forced air
Cooling Central air conditioning
Fireplaces Number 1
Exterior
Parking Features No
View Y/N Yes
View River view, Direct Water View
Total Parking Spaces 8
Private Pool No
Building
Story 1
Sewer Septic System
Architectural Style Bungalow
Others
Ownership Freehold

"My job is to find and attract mastery-based agents to the office, protect the culture, and make sure everyone is happy! "
1816 Crowchild Trail NW # 700, Calgary, T2M, 3Y7, Canada


