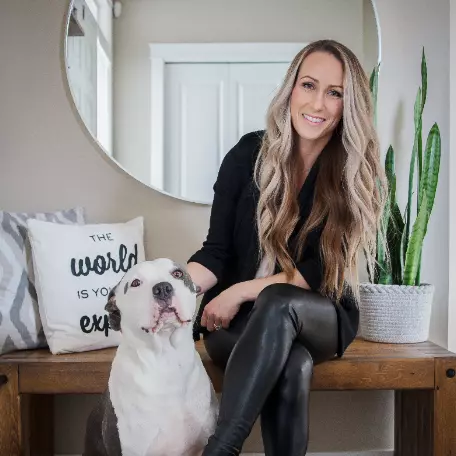
4 Beds
3 Baths
1,431 SqFt
4 Beds
3 Baths
1,431 SqFt
Key Details
Property Type Single Family Home
Sub Type Freehold
Listing Status Active
Purchase Type For Sale
Square Footage 1,431 sqft
Price per Sqft $432
Subdivision Mahogany
MLS® Listing ID A2180908
Bedrooms 4
Half Baths 1
Originating Board Calgary Real Estate Board
Year Built 2015
Lot Size 3,186 Sqft
Acres 3186.1174
Property Description
Location
Province AB
Rooms
Extra Room 1 Lower level 18.00 Ft x 10.92 Ft Bedroom
Extra Room 2 Lower level 18.83 Ft x 14.67 Ft Recreational, Games room
Extra Room 3 Lower level 10.17 Ft x 6.58 Ft Laundry room
Extra Room 4 Lower level 11.17 Ft x 9.83 Ft Furnace
Extra Room 5 Main level 12.33 Ft x 12.00 Ft Living room
Extra Room 6 Main level 15.25 Ft x 11.00 Ft Dining room
Interior
Heating Forced air,
Cooling Central air conditioning
Flooring Carpeted, Vinyl Plank
Exterior
Parking Features Yes
Garage Spaces 2.0
Garage Description 2
Fence Fence
Community Features Lake Privileges, Fishing
View Y/N Yes
View View
Total Parking Spaces 4
Private Pool No
Building
Lot Description Landscaped
Story 2
Others
Ownership Freehold

"My job is to find and attract mastery-based agents to the office, protect the culture, and make sure everyone is happy! "
1816 Crowchild Trail NW # 700, Calgary, T2M, 3Y7, Canada








