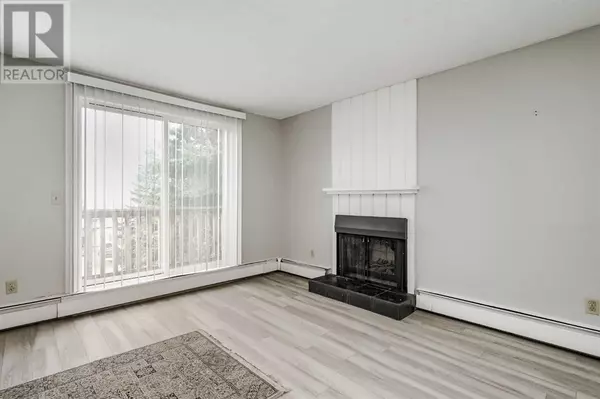
3 Beds
1 Bath
1,043 SqFt
3 Beds
1 Bath
1,043 SqFt
Key Details
Property Type Townhouse
Sub Type Townhouse
Listing Status Active
Purchase Type For Sale
Square Footage 1,043 sqft
Price per Sqft $215
Subdivision Huntington Hills
MLS® Listing ID A2181357
Bedrooms 3
Condo Fees $727/mo
Originating Board Calgary Real Estate Board
Year Built 1976
Property Description
Location
Province AB
Rooms
Extra Room 1 Main level .00 Ft x .00 Ft 4pc Bathroom
Extra Room 2 Main level 11.00 Ft x 12.00 Ft Primary Bedroom
Extra Room 3 Main level 11.00 Ft x 8.76 Ft Bedroom
Extra Room 4 Main level 17.22 Ft x 11.29 Ft Living room
Extra Room 5 Main level 7.68 Ft x 8.63 Ft Dining room
Extra Room 6 Main level 8.23 Ft x 6.23 Ft Kitchen
Interior
Heating Baseboard heaters
Cooling None
Flooring Laminate, Tile
Fireplaces Number 1
Exterior
Parking Features No
Fence Not fenced
Community Features Pets Allowed With Restrictions
View Y/N No
Total Parking Spaces 1
Private Pool No
Building
Story 1
Others
Ownership Condominium/Strata

"My job is to find and attract mastery-based agents to the office, protect the culture, and make sure everyone is happy! "
1816 Crowchild Trail NW # 700, Calgary, T2M, 3Y7, Canada








