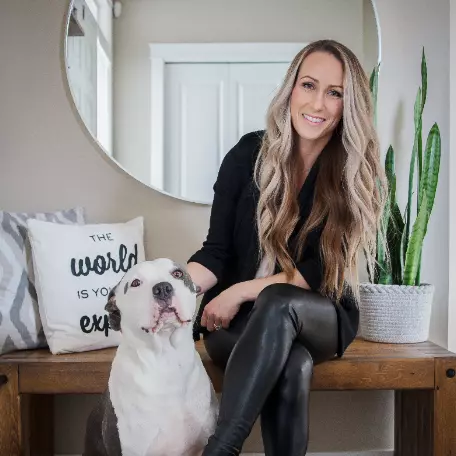
3 Beds
3 Baths
1,291 SqFt
3 Beds
3 Baths
1,291 SqFt
Key Details
Property Type Townhouse
Sub Type Townhouse
Listing Status Active
Purchase Type For Sale
Square Footage 1,291 sqft
Price per Sqft $464
Subdivision Mckenzie Lake
MLS® Listing ID A2179022
Bedrooms 3
Half Baths 1
Condo Fees $502/mo
Originating Board Calgary Real Estate Board
Year Built 2000
Lot Size 4,144 Sqft
Acres 4144.1055
Property Description
Location
Province AB
Rooms
Extra Room 1 Basement 25.50 Ft x 17.33 Ft Recreational, Games room
Extra Room 2 Basement 31.58 Ft x 16.17 Ft Family room
Extra Room 3 Basement 11.25 Ft x 10.17 Ft Bedroom
Extra Room 4 Basement 9.08 Ft x 5.00 Ft 2pc Bathroom
Extra Room 5 Basement 11.17 Ft x 8.17 Ft Furnace
Extra Room 6 Main level 17.83 Ft x 10.83 Ft Living room
Interior
Heating Forced air,
Cooling Central air conditioning
Flooring Carpeted, Ceramic Tile, Hardwood
Fireplaces Number 1
Exterior
Parking Features Yes
Garage Spaces 2.0
Garage Description 2
Fence Not fenced
Community Features Pets Allowed With Restrictions
View Y/N No
Total Parking Spaces 4
Private Pool No
Building
Story 1
Others
Ownership Bare Land Condo

"My job is to find and attract mastery-based agents to the office, protect the culture, and make sure everyone is happy! "
1816 Crowchild Trail NW # 700, Calgary, T2M, 3Y7, Canada








