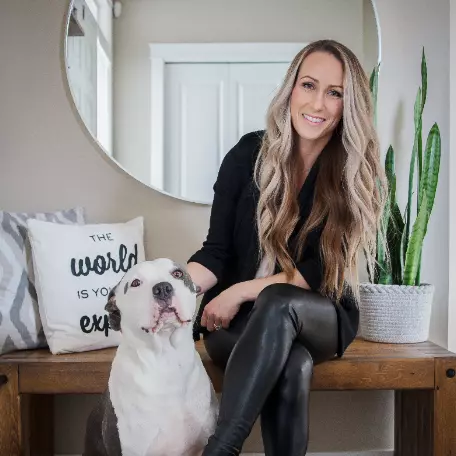
3 Beds
1 Bath
3 Beds
1 Bath
OPEN HOUSE
Sat Dec 07, 1:00pm - 3:00pm
Key Details
Property Type Single Family Home
Sub Type Freehold
Listing Status Active
Purchase Type For Sale
Subdivision Rural Alnwick/Haldimand
MLS® Listing ID X11821574
Style Bungalow
Bedrooms 3
Originating Board Central Lakes Association of REALTORS®
Property Description
Location
Province ON
Lake Name Rice
Rooms
Extra Room 1 Main level 2.1 m X 3.7 m Kitchen
Extra Room 2 Main level 3.5 m X 4.6 m Living room
Extra Room 3 Main level 2.5 m X 3.2 m Bedroom
Extra Room 4 Main level 2.6 m X 3.21 m Bedroom 2
Extra Room 5 Main level 2.3 m X 3.4 m Bedroom 3
Extra Room 6 Main level 2 m X 2.5 m Bathroom
Interior
Heating Radiant heat
Exterior
Parking Features Yes
Community Features Fishing
View Y/N Yes
View Lake view, Direct Water View
Total Parking Spaces 5
Private Pool No
Building
Story 1
Sewer Holding Tank
Water Rice
Architectural Style Bungalow
Others
Ownership Freehold

"My job is to find and attract mastery-based agents to the office, protect the culture, and make sure everyone is happy! "
1816 Crowchild Trail NW # 700, Calgary, T2M, 3Y7, Canada








