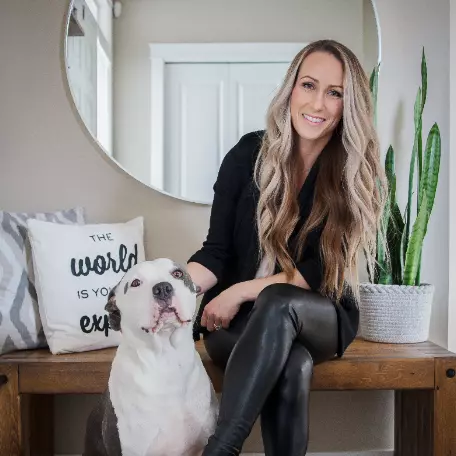
2 Beds
2 Baths
2 Beds
2 Baths
Key Details
Property Type Single Family Home
Sub Type Freehold
Listing Status Active
Purchase Type For Sale
Subdivision Acton
MLS® Listing ID W10876103
Bedrooms 2
Half Baths 1
Originating Board OnePoint Association of REALTORS®
Property Description
Location
Province ON
Rooms
Extra Room 1 Second level 2.31 m X 1.19 m Bathroom
Extra Room 2 Second level 2.95 m X 4.19 m Bedroom
Extra Room 3 Second level 5.84 m X 3.96 m Primary Bedroom
Extra Room 4 Basement 7.42 m X 9.68 m Utility room
Extra Room 5 Main level 2.34 m X 2.39 m Bathroom
Extra Room 6 Main level 2.44 m X 4.44 m Dining room
Interior
Heating Forced air
Exterior
Parking Features No
View Y/N No
Total Parking Spaces 3
Private Pool No
Building
Story 1.5
Sewer Sanitary sewer
Others
Ownership Freehold

"My job is to find and attract mastery-based agents to the office, protect the culture, and make sure everyone is happy! "
1816 Crowchild Trail NW # 700, Calgary, T2M, 3Y7, Canada








