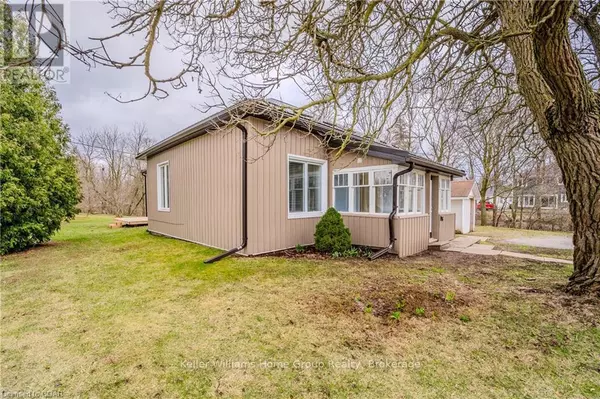5 Beds
2 Baths
1,499 SqFt
5 Beds
2 Baths
1,499 SqFt
Key Details
Property Type Single Family Home
Sub Type Freehold
Listing Status Active
Purchase Type For Sale
Square Footage 1,499 sqft
Price per Sqft $586
Subdivision Acton
MLS® Listing ID W10876975
Style Bungalow
Bedrooms 5
Originating Board OnePoint Association of REALTORS®
Property Sub-Type Freehold
Property Description
Location
Province ON
Rooms
Extra Room 1 Basement 3 m X 3.45 m Laundry room
Extra Room 2 Main level 2.57 m X 5.41 m Living room
Extra Room 3 Main level 4.34 m X 3.45 m Primary Bedroom
Extra Room 4 Main level 1.98 m X 3.25 m Bathroom
Extra Room 5 Main level 2.44 m X 1.65 m Bathroom
Extra Room 6 Main level 3.73 m X 3.4 m Bedroom
Interior
Heating Forced air
Cooling Central air conditioning
Exterior
Parking Features Yes
View Y/N No
Total Parking Spaces 7
Private Pool No
Building
Story 1
Sewer Sanitary sewer
Architectural Style Bungalow
Others
Ownership Freehold
Virtual Tour https://unbranded.youriguide.com/196_eastern_ave_acton_on/
"My job is to find and attract mastery-based agents to the office, protect the culture, and make sure everyone is happy! "
1816 Crowchild Trail NW # 700, Calgary, T2M, 3Y7, Canada








